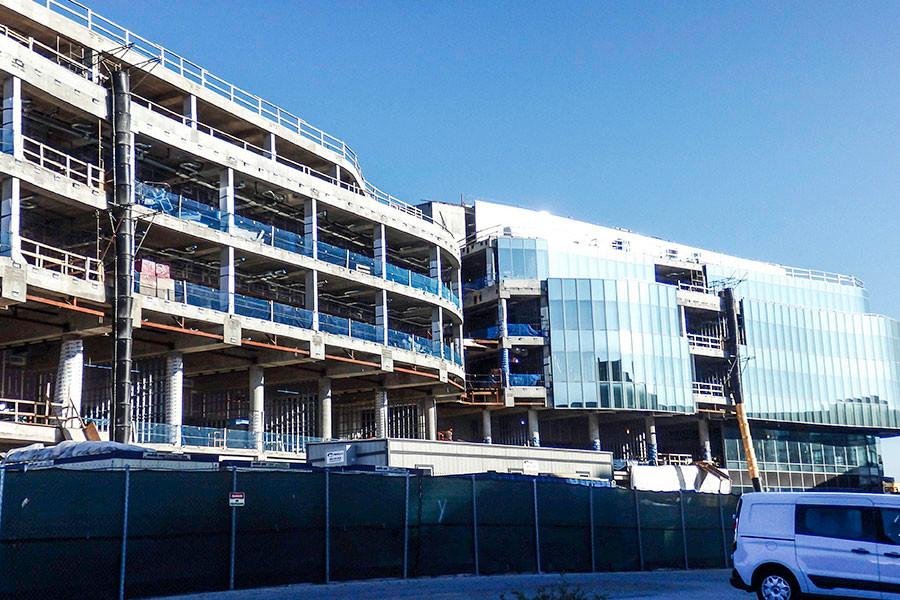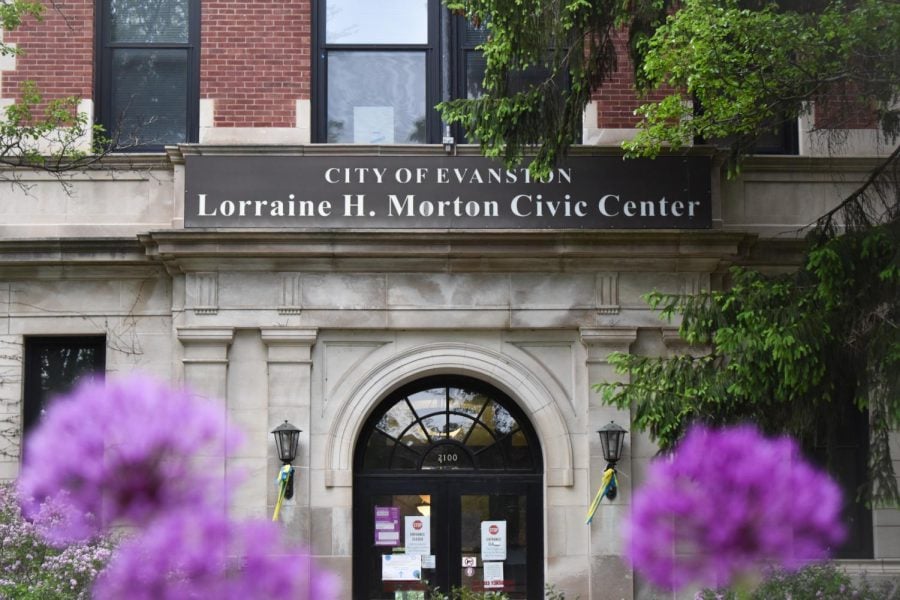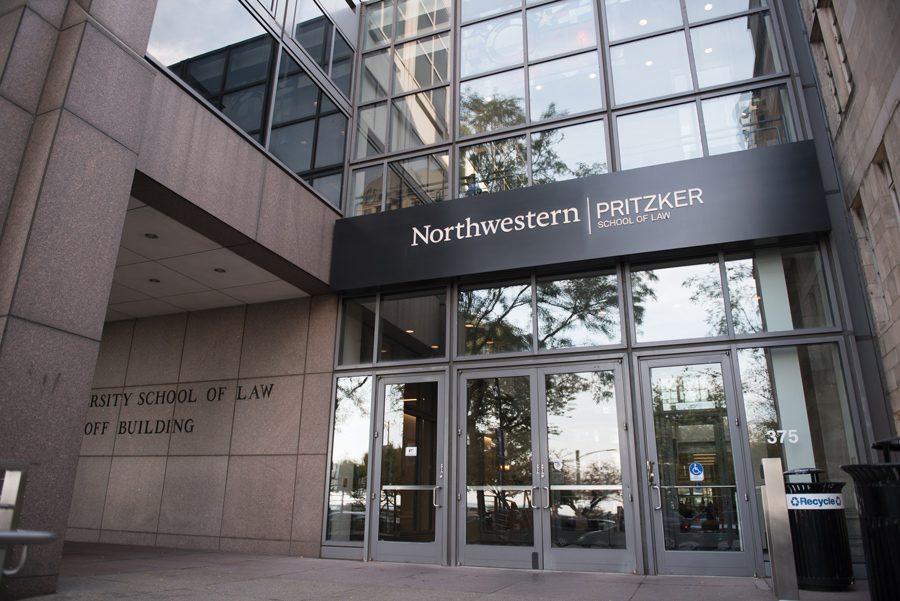New Kellogg building halfway constructed
Lauren Duquette/The Daily Northwestern
The Kellogg School of Management’s Global Hub construction project reached its final height in October. The new building, scheduled to open in Fall 2017, is designed to be a collaborative space for Kellogg faculty and students.
November 9, 2015
The Kellogg School of Management’s new Global Hub construction project reached its final height last month, which marks the halfway completion point for the building.
At a final height of 103 feet, the Global Hub is intended to foster learning and collaboration for students and faculty. The building, slated to be completed in 2016, will house Kellogg faculty, staff and students, as well as the department of economics in the Weinberg College of Arts and Sciences.
“Topping off our new Global Hub is visible evidence of Kellogg’s progress against our strategic plan,” said Kellogg Dean Sally Blount in an October news release. “Thanks to the commitment and generosity of the entire Kellogg and Northwestern community, we’re just over a year away from our new home.”
Scheduled to open in the fall of 2017, the Global Hub will feature adaptive classrooms that can be reconfigured and adapted, as well as open communal spaces for collaboration. With an eco-friendly design, the new building is on track to receive LEED Gold certification, the second-highest LEED designation.
Construction of the Global Hub began in April 2014 following the presentation of design plans at a meeting of Evanston’s Site Plan and Appearance Review Committee. The building is designed by KPMB Architects to be flexible to the changing needs of the school.
“We’re building for Kellogg’s long term with a huge investment in education,” Bruce Kuwabara, lead design architect for KPMB Architects, said in a news release.
Having reached its final height, the building’s interior construction of spaces, such as its three-story atrium and 350-seat auditorium, can proceed. Over the next year, mechanical, electrical and plumbing systems will be installed, with final touches concluding by late 2016.
“There’s an excitement about this building and what it means for our students,” said Matt Merrick, associate dean of MBA programs, in the news release. “We’re creating a unique learning and community space that will allow us to adapt and grow far into the future.”
Email: [email protected]
Twitter: @dagerber












