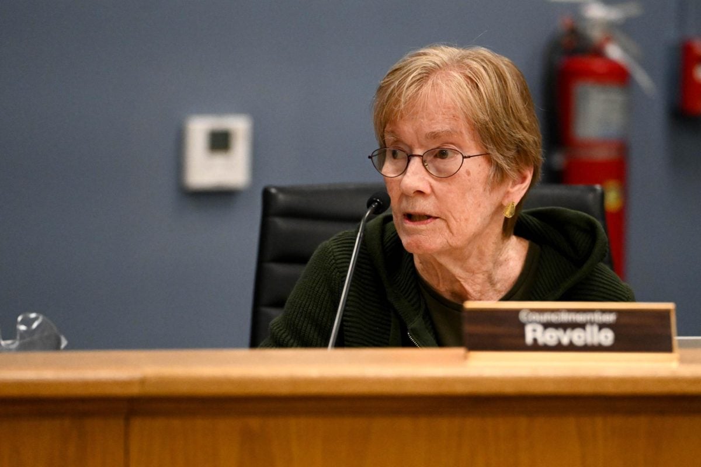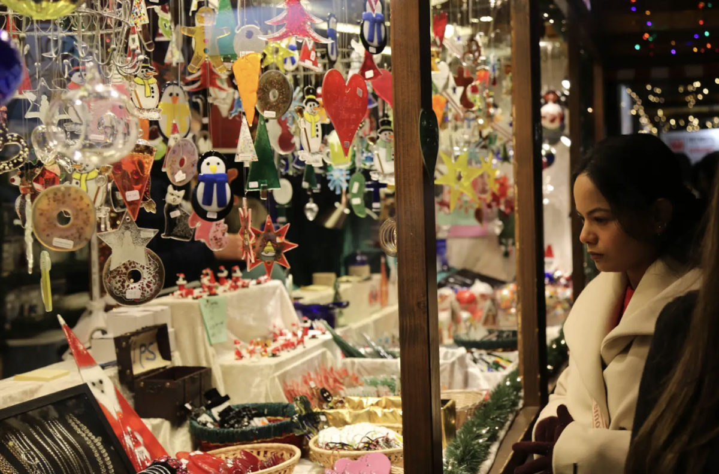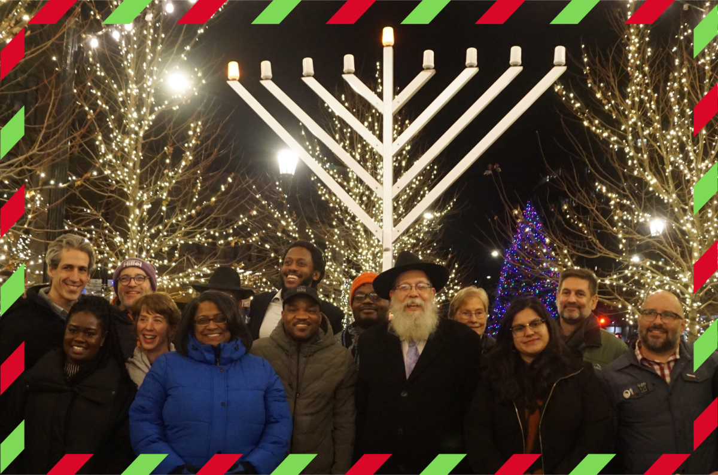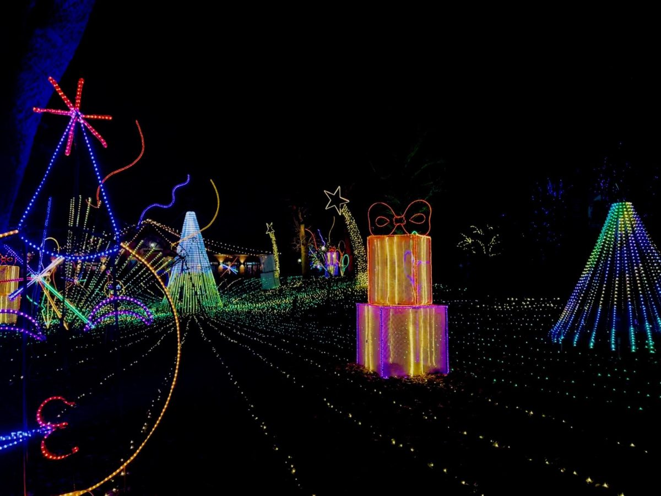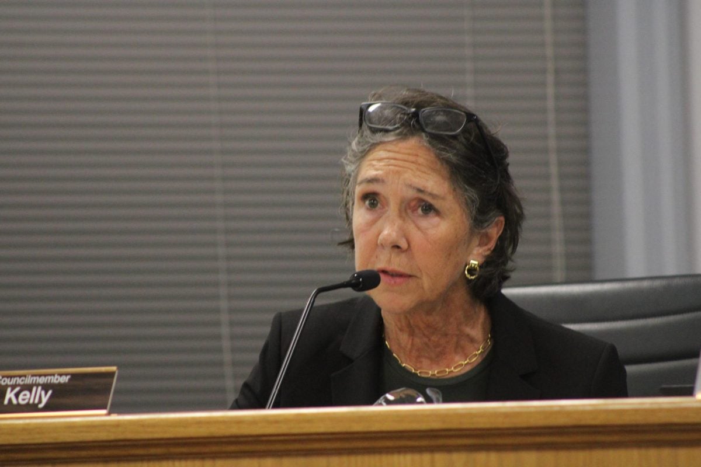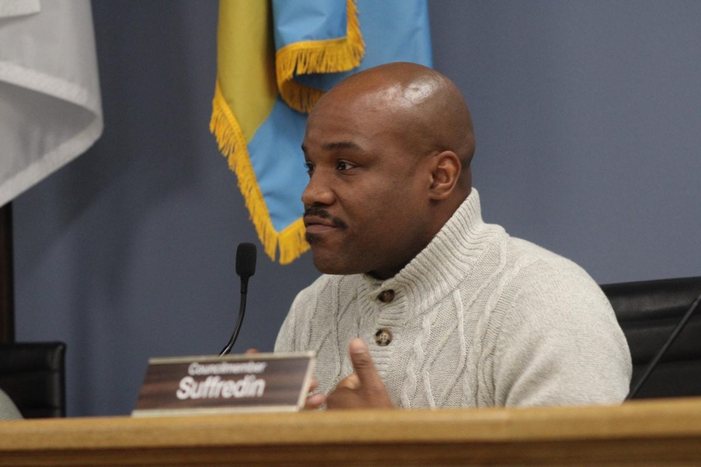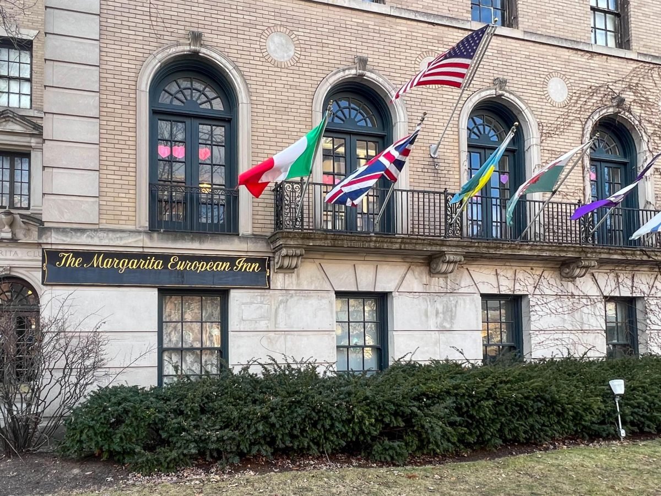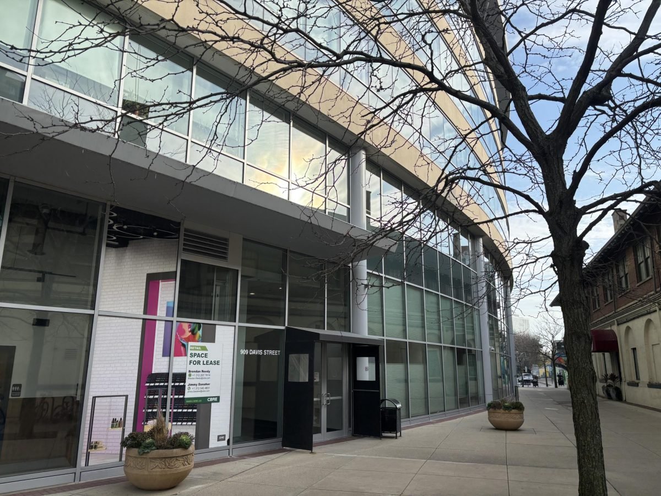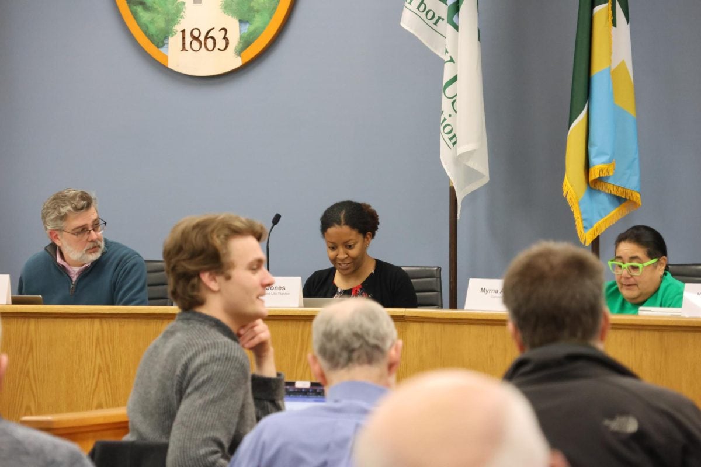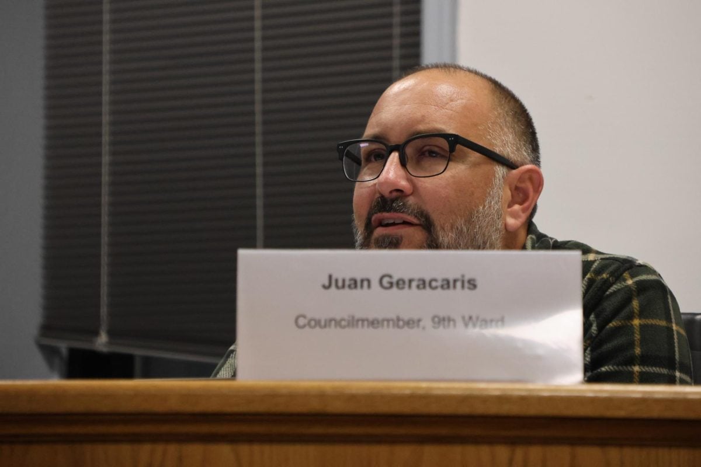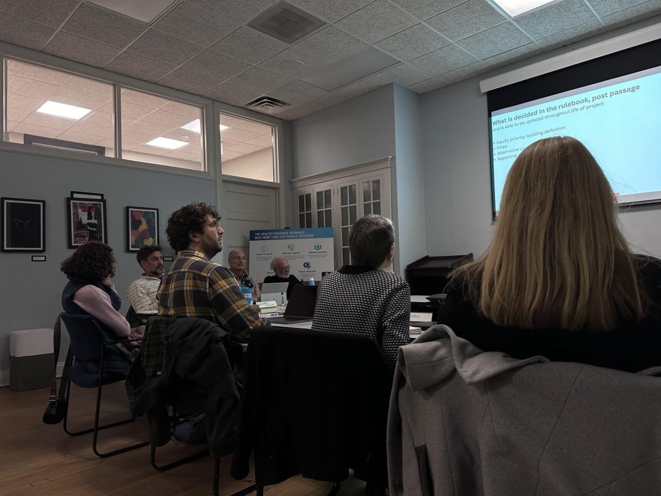After lengthy negotiations and collaborative planning between Evanston and Northwestern, the approved visitors center construction plan now reflects the needs of both while following city codes and regulations.
Throughout the process of gaining city support for the center, University officials addressed various concerns from Evanston’s Preservation Commission and ordinary citizens ranging from migratory bird collisions and “obtrusive lighting that may possibly affect the current night skyline.”
The University was originally denied a certificate of appropriateness by the city’s Preservation Commission last Tuesday. Evanston aldermen received the University’s appeal Monday and passed the motion with a 6-2 vote. Ald. Judy Fiske (1st) and Ald. Melissa Wynne (3rd) voted against the appeal, while Ald. Coleen Burrus (9th) abstained because she is a University employee.
“The University is very appreciative of the council taking the time to listen carefully to the University’s proposal and voting to approve it,” NU spokesman Al Cubbage said.
The commission’s main concerns referred to the center’s height, location and impact on Fisk Hall, one of a dozen landmark buildings on the same lot as the proposed center.
Ronald Nayler, NU’s vice president for facilities management, responded to these concerns and other resident complaints on behalf of the University in a letter dated Oct. 16 to the Preservation Commission. The note was attached to NU’s appeal application to city council.
In the letter, Naylor states that the height of the new visitors center is compatible with the height of the campus buildings to which it is visibly related. Regarding architectural concerns, Nayler stressed that buildings on campus are of varying architectural styles and that the new visitor center, along with the new Music and Communications building, will serve as “a gateway to the modern campus.”
Nayler also directly answered letters received from the community. In response to claims that the new visitors center would be too tall for an Evanston historical district, Naylor said the structure would be six stories tall, which would not violate the city’s restriction on building heights. He added that the proposed building location is not in a historical district.
Because residents were concerned about construction disrupting local birds, NU worked closely with the Audubon Society and local bird club members to improve the designs. The east and north facades will have no glass and the south and west facades will utilize a “bird-friendly” glass.
Cubbage emphasized the importance of the “state-of-the-art center” for admission, noting the center will help alleviate some of the parking problems around the current visitors center. With the new design, tour attendees would no longer need to park in the nearby residence area or cross Sheridan Road to tour the campus.
Eugene Sunshine, NU’s senior vice president for business and finance, said the University is very pleased with the council’s actions and appreciative of their patience to listen to its ideas for the visitors center, which will be a prominent building on-campus.
