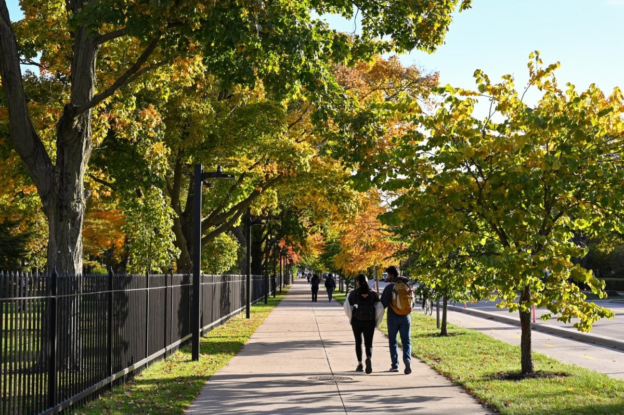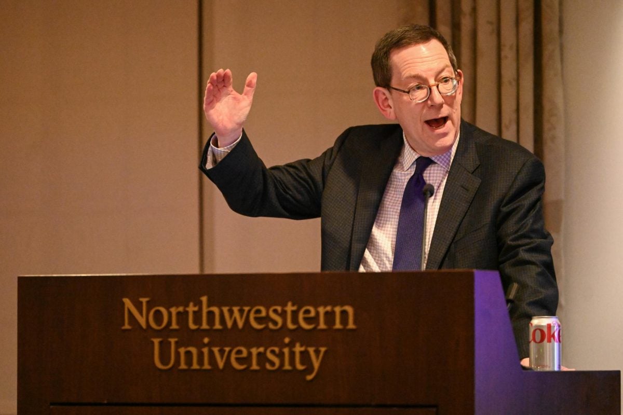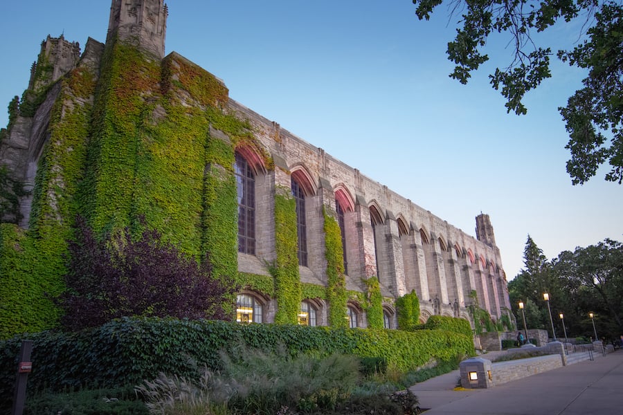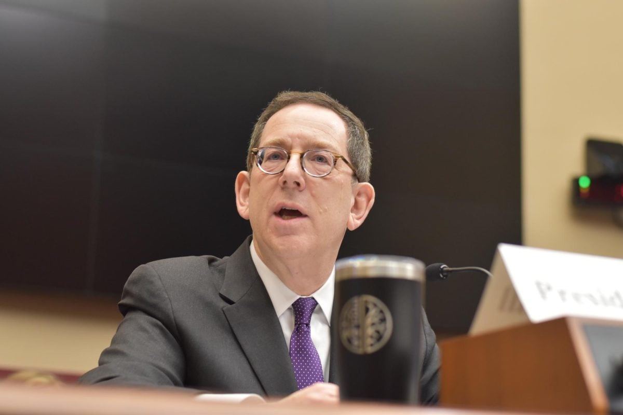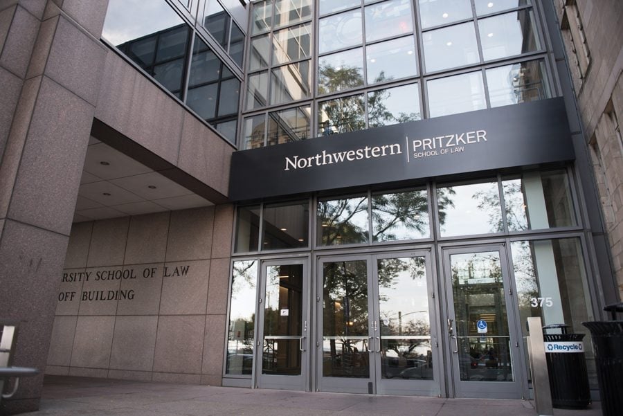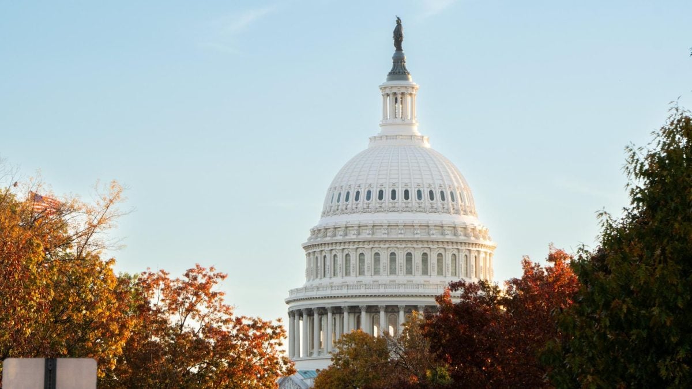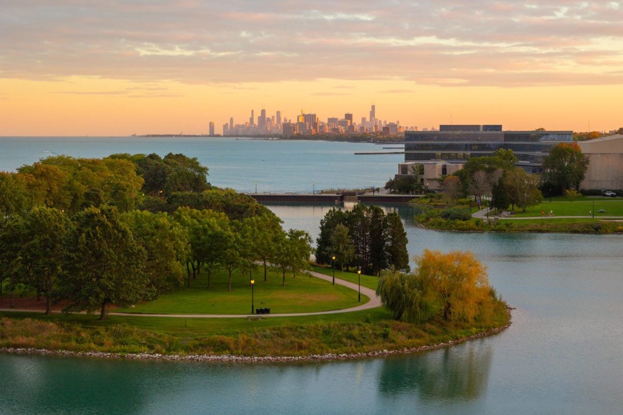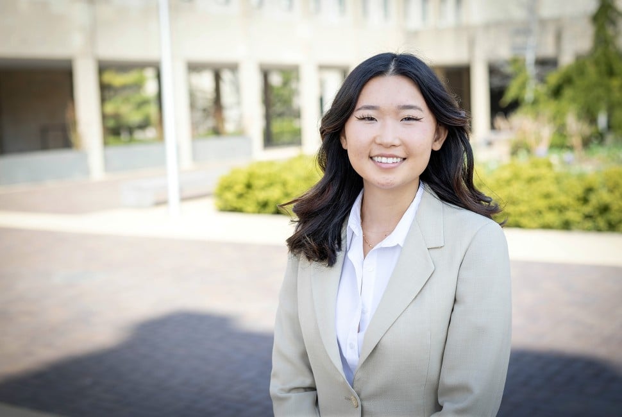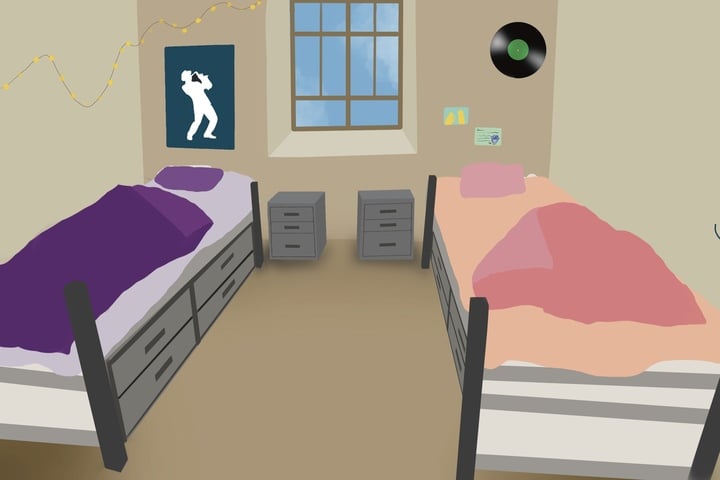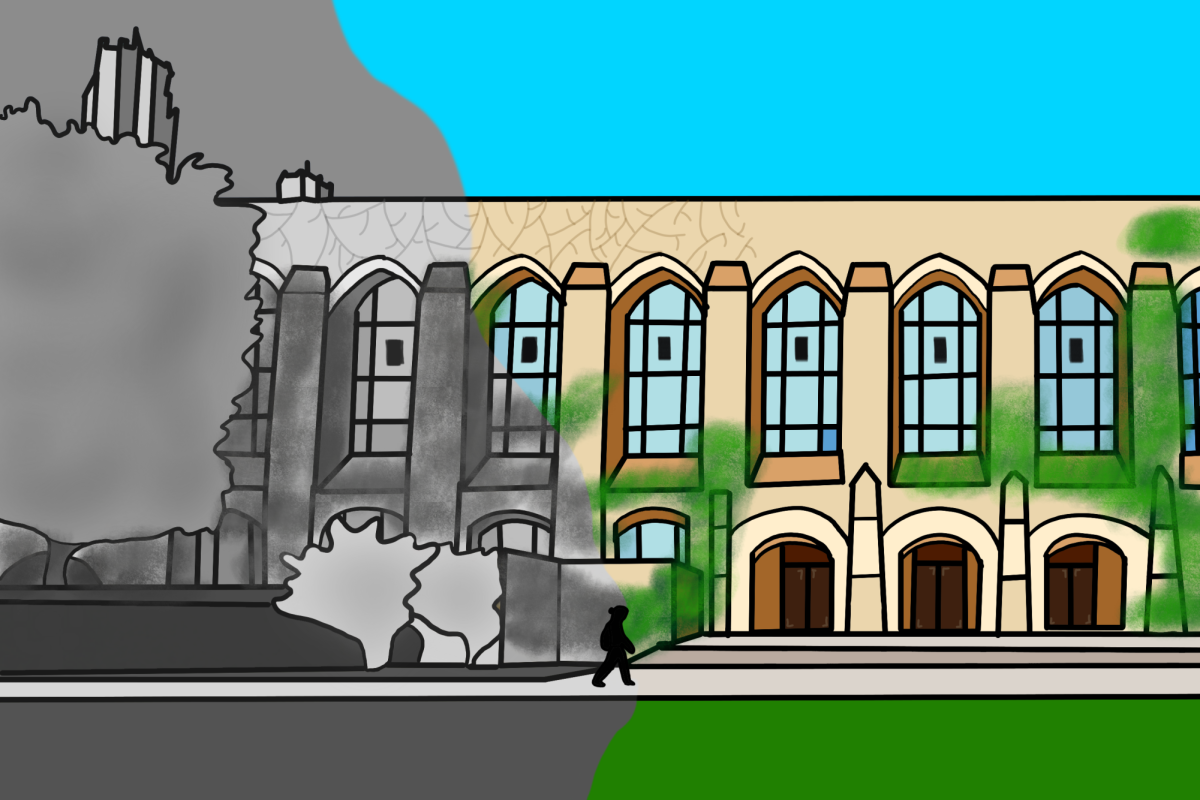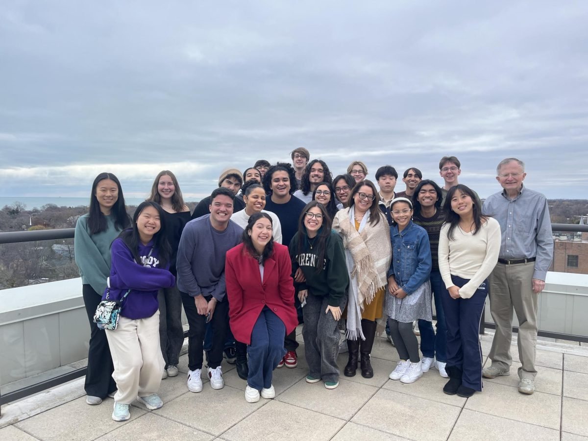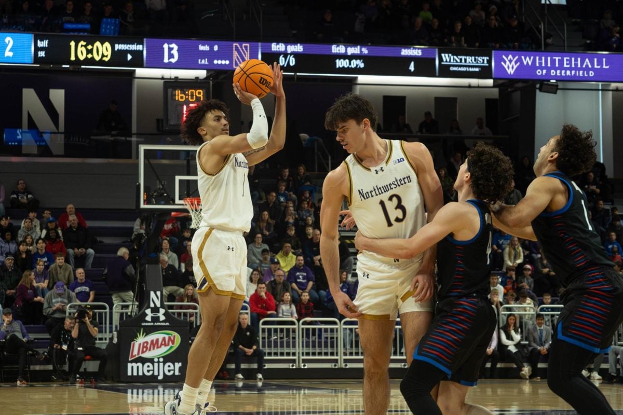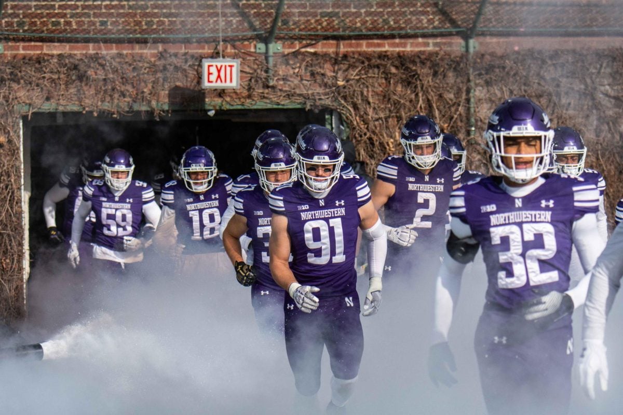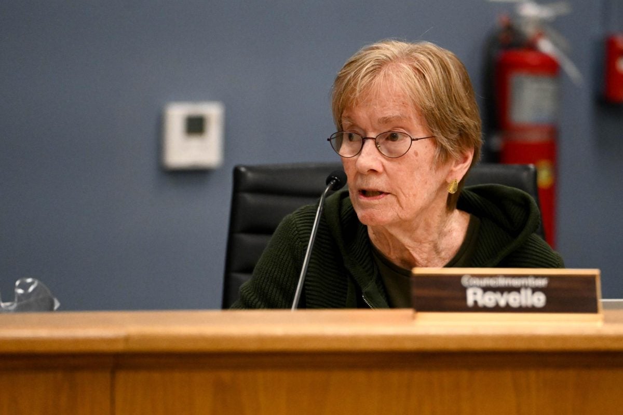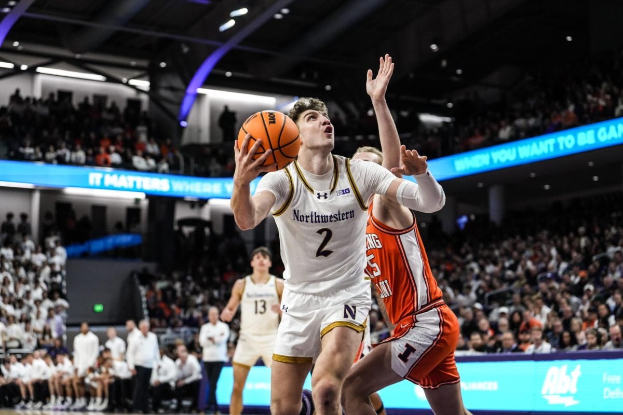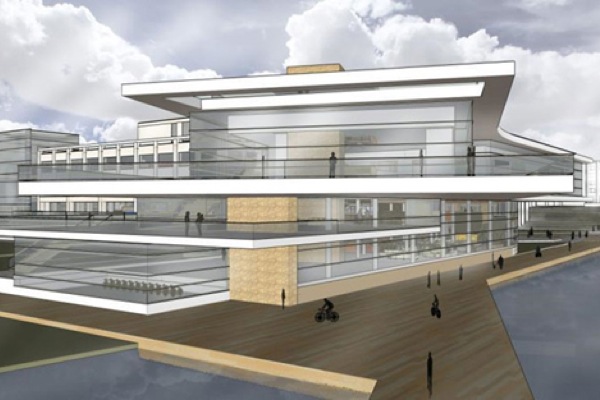
The words “sports bar” immediately attracted students’ attention at the presentation of the future Norris University Center on Wednesday night before an Associated Student Government meeting.
Julie Payne-Kirchmeier, assistant vice president for student auxiliary services, and Kelly Schaefer, executive director of the student center, released conceptual plans and a 3-D animated blueprint for the new center to students, most of whom were ASG senators. Although Kirchmeier said ASG demands for a renovation date back to two years after the student center opened in 1973, the issue remained dormant until ASG and University officials led an initiative to take serious action last year.
“We all agree, as people have before you, that this facility doesn’t necessarily meet the needs of students today,” she said.
The new concept proposal, which would cost $150 million, expands the center’s size from 170,000 to 254,000 gross square footage and moves the loading dock underground, leaving room for expansion and space optimization for student activities.
“The loading dock acts like a bunker on our property,” Schaefer said. “When that goes away, it’s really a moment.”
Two committees consisting of students, faculty, staff and administrators worked with consulting firm Brailsford & Dunlavey in association with Workshop Architects, Inc. to conduct a yearlong comprehensive study on the student center. As part of the study, the team analyzed a campus-wide survey, which resulted in 4,000 student responses and 1,700 faculty and staff responses.
“That is almost unheard of as a response rate, especially at Northwestern, so that shows that this is a pressing issue for the community,” Kirchmeier said. “A solid community can’t happen if students aren’t satisfied with their experience.”
The survey showed a decrease in students’ satisfaction as they aged and a call for relocating Norris to Sheridan Road. However, respondents also appreciated the current location’s proximity to the lake. To resolve location battles, the team analyzed the student center in relation to the University’s future framework, which drives traffic toward the lake. After weighing four concepts on two sites, the team decided to keep Norris’ current location to maximize outdoor programming.
“One of the architects looked at the group and said, ‘I don’t know that I want to be the architect that moves this away from the lakefront,’” Kirchmeier said. “Embrace the lake.”
In addition to the survey, the team initiated a design development meeting of 75 NU community members and focus groups with students. Schaefer, who attended the meeting on her first work day at NU, said the meeting resulted in the idea to better connect the student center to its surrounding buildings and outdoor space.
Regarding outdoor construction, the proposal creates several easy-access entrances, a multi-story bridge from Norris to the University Library and an enclosed space for University Career Services in the empty plaza between library towers. The plan also flaunts a boardwalk and several terraces facing the lake and a rooftop lounging area with a fireplace and the Wild Roots garden.
Indoor plans show a complete makeover. The Underground, the recreational room on the ground floor of Norris, would be eliminated, and the leftover recreational equipment would be dispersed throughout the center. The open-model plan also includes white and black box theaters, an 800-capacity ballroom, 19 meeting rooms, open lounges, performance space, an expanded Norbucks and a two-story sports bar with a view of the athletic facilities. The plan also increases the visibility of iconic spaces such as the bookstore and gallery. To optimize the view of the lake, the model illustrates floor-to-ceiling windows that cover most of the building.
“It’s a true system overhaul,” Kirchmeier said.
In the midst of exciting responses from students, Schaefer reminded the audience that the plan was only the beginning step to a long process.
“It’s all conceptual,” she said. “We have to raise all the money and we have to get all the approvals.”
Following the presentation, Kirchmeier and Schaefer opened the floor for questions. One student raised the issue of the center’s sustainability. Kirchmeier said the plan will use the center’s existing systems such as Lake Michigan, which acts as a natural cooling system, and improve them to get a LEED Gold certification.
“We will salvage the existing bones of the building that are solid and embrace it with more sustainable elements,” she said.
Schaefer added that the University is requiring all future buildings to be LEED Gold certified.
Although some students found the presentation exciting, they were skeptical about the timeline of construction.
Kirchmeier admitted that the project would most likely not go into effect until about five years. Weinberg junior Giovanni Delgado said it would probably take even longer for the project to launch.
“You see these things and you think of the possibilities for students and the overall campus,” he said. “But I probably won’t see this in my time here, maybe when I come back for a ten-year reunion.”
Weinberg sophomore Oluwa Ososami agreed that the proposal was fascinating but questioned whether the funds would be used efficiently.
“It looks very high class,” he said. “But at the same time, the funds could be used for more scholarships for international students or a system where we don’t have to pay for CTA.”
