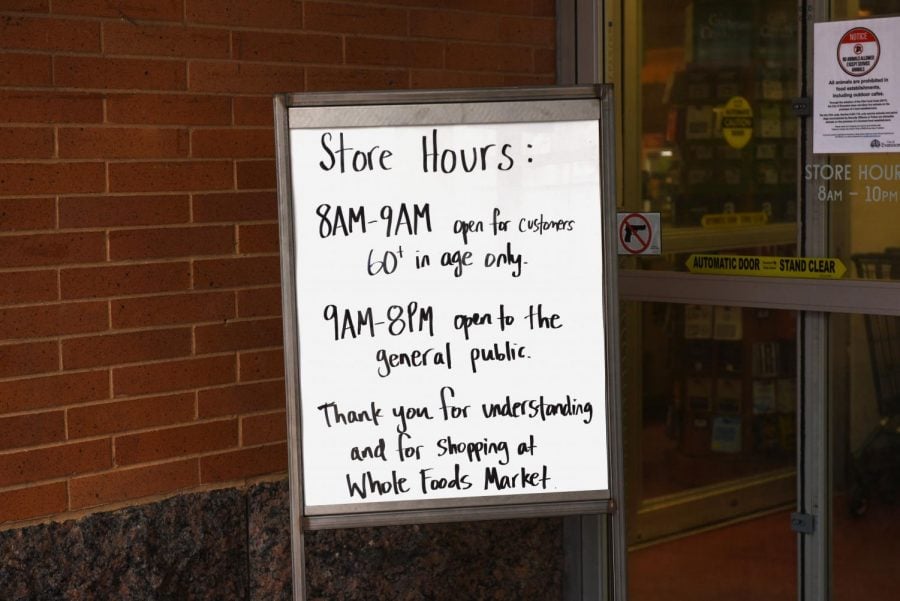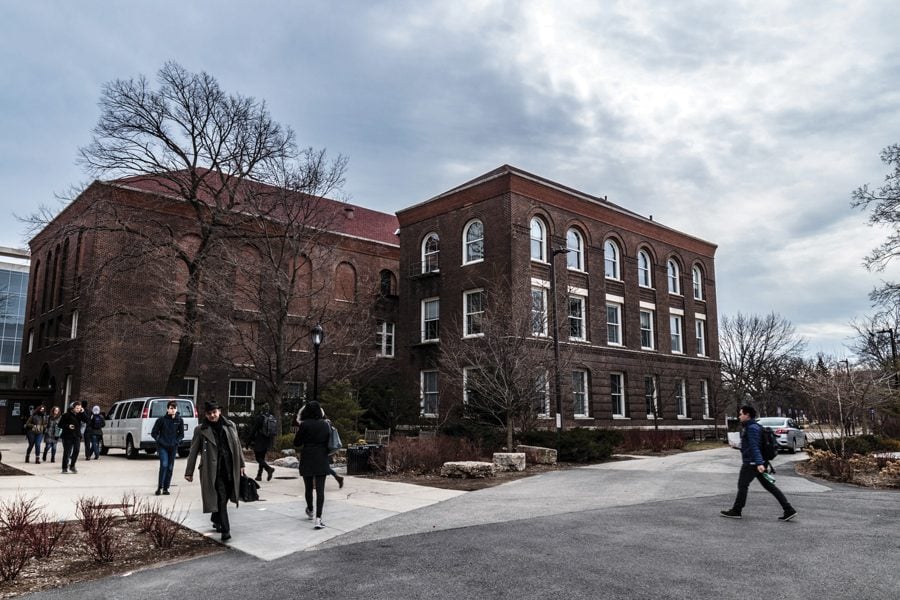Plans to construct a new six-story building at 801 Chicago Ave. remain on hold as aldermen and the developer continued to wrangle over aesthetics at the Evanston Planning and Development Committee meeting on Monday.
Aldermen agreed that the overall design of the building was good, which calls for 28 residential units and some retail space. But some aldermen voiced concerns over the design and safety of the parking lot and the appearance of some sections of the building.
“The key issue is that I view this whole proposal as a whole package,” said Ald. Melissa Wynne (3rd), in whose ward the building will be built.
One of the sticking points at Monday’s meeting was the all-brick design of the north wall of the building, which some alderman said would be a burden for residents living in the area.
The architects agreed to come back to the city with a revised plan improving the look of the wall.
“There is still a ways to go on the north elevation,” said Ald. Joseph Kent (5th). “It’s tough on (the residents) if we allow this huge brick wall to go up.”
The project, which has been under development for nearly two years, has already been scaled down and undergone intensive changes at the behest of the city, said Garet Stefanowski, an architect who has been working on the project.
“I think we’ve made all the changes that we can possibly make,” Stefanowski said.
The building was originally planned to include 41 units. The overall height of the building has been reduced and aesthetic enhancements have been made, Stefanowski said.
Stefanowski also added that the building needed a minor zoning variance for the parking lot, and that the city was using the technical point as a “way to get more concessions from the project.”
But some residents maintain that the building is still too big for the site. Other community concerns included the safety of the parking lot located on the first floor of the building, as well as the appearance of the north wall, said one resident who spoke at Monday’s meeting.
Ald. Arthur Newman (1st) cautioned that the developer could decide to build a smaller building on the site that would not need the city’s approval, and that the city could lose the opportunity to provide input on the entire project.
“We know the architecture is going to look good. Here we have input,” he said. “(I think the architecture) earns him the most minor of variances.”
Stefanowski said he was still hopeful that ultimately the plan will be approved.
“You really can’t make any more concessions than this last effort with the north wall,” he said. “That was the only real sticking point, and everything else has already been approved.”
City Reporter Mike Cherney is a Medill sophomore. He can be reached at [email protected].





