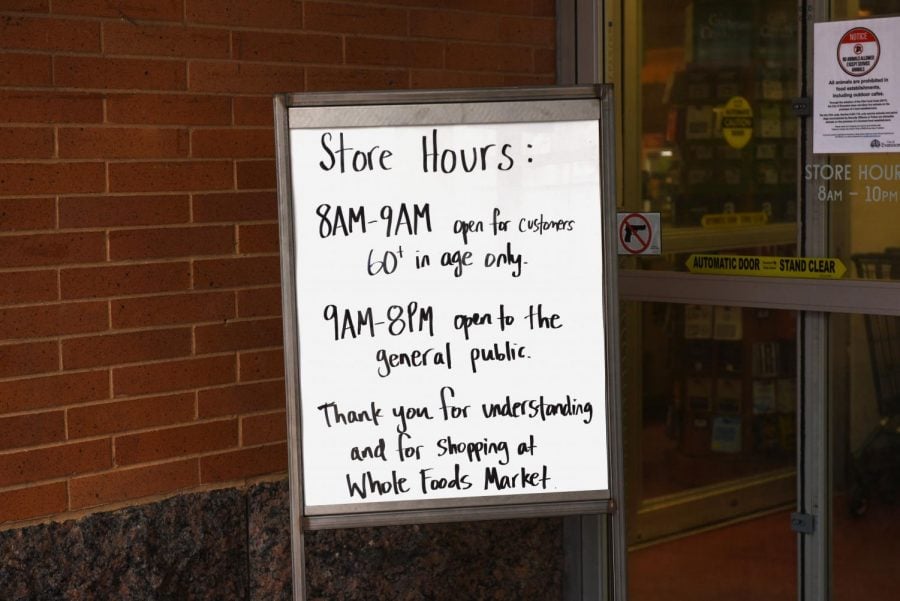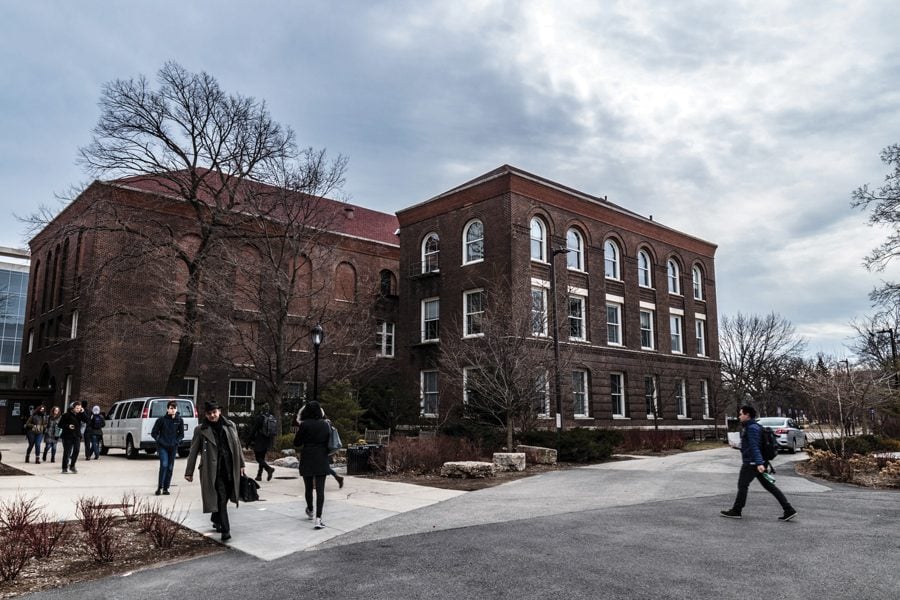The Planning and Development Committee voted Monday to recommend that the Evanston City Council approve an office tower and parking garage at 1800 Elgin Road.
In a special meeting, the committee overruled the Plan Commission’s rejection of an eight-story office tower at Elgin and Benson Avenue and an approximately 560-car garage on the south side of the building at Benson and Clark Street. The projects are being proposed by Prentiss Properties, which wants to add to its current office building on the same block at 1800 Sherman Avenue.
Although the vote was unanimous, aldermen did not express complete support. Ald. Arthur Newman (1st) said he was in favor of much of the building but was concerned with possible excess light emissions from the open top deck of the parking garage. He added to the recommendation a stipulation that the city develop a standard for light emissions before the council can approve the building.
“I don’t want to leave any loopholes,” Newman said.
Excess light from the parking garage was one of the Plan Commission’s concerns when it turned down the proposal by Prentiss. The commission also disapproved of the proposal because members wanted retail space close to current downtown retail outlets on Clark Street rather than office buildings.
Prentiss proposed that the office be placed on Elgin instead of Clark because of its potential overall appearance at the edge of downtown, said planning consultant Lawrence Okrent, who prepared an evaluation of the project for the developer.
“I have a hard time imagining what a (parking garage) would do to benefit the character of that edge,” Okrent said.
Prentiss asked the committee to allow the developer to build 10 feet higher than the zoning ordinance allows, said Paul Shadle, attorney for the developer.
While leaving about 2,500 square feet of retail space available on the building’s first floor, Prentiss plans to use most of the bottom floor for art display windows because of low expectations of retail demand, Okrent said. The low expectations stem from the low amount of traffic on Elgin, he said.
The proposed building would have about 120 feet of display windows that would be a “showcase for community art” in cooperation with the Evanston Arts Council.
Ald. Melissa Wynne (3rd) said she thought the showcase was an interesting idea but was concerned with the upkeep of the space.
“It’s lovely in the first few years, but six years later when it’s covered in dust, then what do you do with it?” Wynne said.
The developer’s senior vice president, Daniel Cushing, said the company was willing to make upkeep of the space a part of the agreement.
“We’ll take care of it and we’ll maintain it,” Cushing said.
Newman added this stipulation in the motion to recommend the proposal.
“We just need to have some language (with) a condition that it’s going to be maintained at a high level,” Newman said.
Ald. Stephen Engelman (7th) said he was convinced that the developer was invested in the proposal and would take care of the property.
“I was very skeptical about (the building), but I see how it will activate the street and bring pedestrians to the street,” Engelman said.






