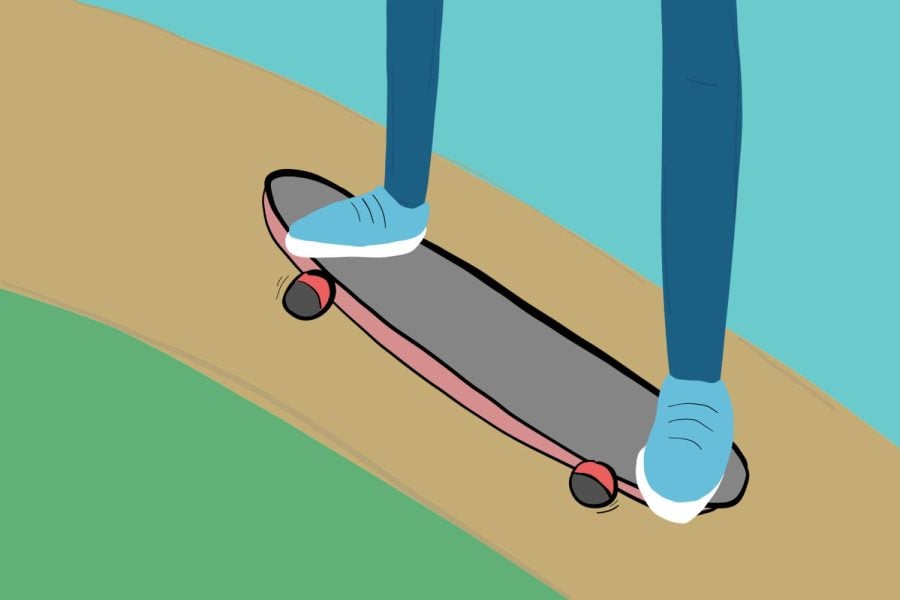Residents vote on design concept for new skate park at Twiggs Park
A skateboarder rolls down the road. A final design for Evanston’s new skate park was approved tonight.
April 5, 2022
Evanston residents voted on the design for a skate park slated to be built at Twiggs Park in the 5th Ward at a Tuesday meeting.
Residents selected a concept featuring a closed bowl with a shallow bonus area at the north end. The second concept, which voters rejected, would have included an open bowl with a shallower bowl at the south end. Residents previously determined the park’s location during a May 2021 meeting.
The approved skate park is 10,000 square feet and includes four zones: the entry, intermediate street, advanced bowl and beginner bonus areas. The skate park designer, Vince Onel, said he designed the space to have cohesive flow. The city hired Onel from skate park design consulting agency Spohn Ranch.
Onel said there hasn’t been a skatepark built in Illinois in the past year, adding he is excited to skate in the new area at Twiggs Park.
Jodi Mariano, the principal and project manager from Teska Associates, has worked with the city and two other consulting teams to develop the final designs for the skate park. She emphasized the designers’ goal to provide something different from other surrounding skate parks in the region.
“(This bonus area), it’s really unique,” Mariano said. “We’ve spent some time looking at other skateparks and I have not seen one that does that.”
The entry consists of a quarter pipe that transitions into bank ramps, which provide a mellow embankment for a skateboarder to start a run. The area also includes other beginner-friendly structures, like a mini halfpipe and a grind rail with an A-frame ramp in the center. City officials emphasized this area is well-suited for beginners and transition skaters to practice and become more comfortable with the bowl.
The intermediate area consists of a quarter pipe extension that is elevated a little higher, allowing for more speed. On both sides of the grind rail, there are pyramid hips, which were added to this design after feedback from the last meeting. There is also a set of steps, a handrail and a step-up gap, which Onel said opens up the flow of the complex.
The design of the advanced area includes a closed bowl with a shallow bonus area at the north.
Evanston resident Jim Haberl, who attended Tuesday’s meeting, said he appreciated the city’s willingness to consider resident input about the skate park design.
“The changes you have made with just the seats is phenomenal,” Haberl said. “This is really exciting, it looks really great.”
The park is also well-suited to other types of riding sports beyond skateboarding, including BMX bikes and roller skates, according to Mariano. It will be large enough for 30 riders to use at a time without feeling crowded.
Onel said he is hopeful that the wide range of features included in the final park design will bring more skaters from around the area to Evanston.
“When this opens, it’s going to be the shiny new toy in all of Illinois, and people are going to be coming from all over to use it,” Onel said.
Email: [email protected]
Twitter: @ari_wozz
Related Stories:
— Land architects and residents discuss potential layout for Evanston’s first skate park
— City hosts discussion on potential new skate park
— Residents explore possibility of new skate park in Evanston


