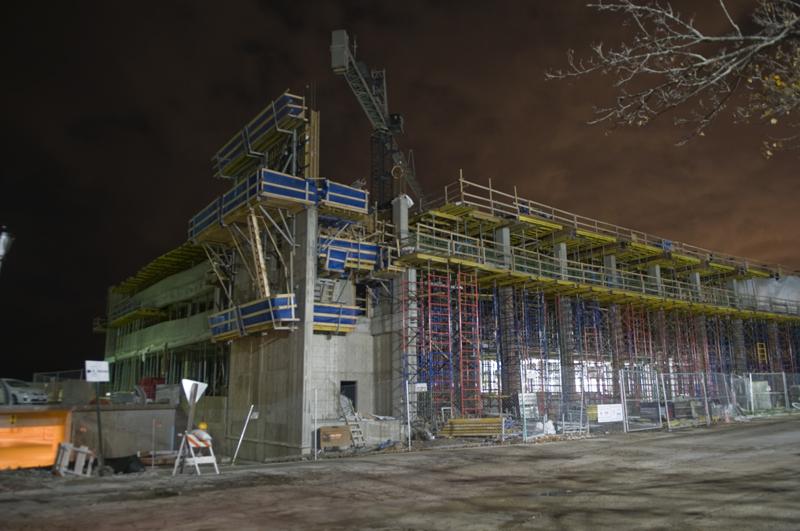Facilities Management is finishing up construction on two parking structures as part of an effort to make campus more pedestrian-friendly by removing some parking lots.
Bonnie Humphrey, Facilities Management’s director of design and construction, said parking structures are part of the Board of Trustees’ 2009 campus framework plan.
“The plan includes building structured parking to allow the removal of surface parking lots from the middle of the campus in order to capture the cars at the edges of campus and allow a more pedestrian-friendly circulation through the core of campus,” she said. “The first piece of that was actually the Mid-Campus Green that we did last year.”
The Mid-Campus Green, which is located south of Silverman Hall and east of Annenberg Hall, replaced two parking lots with a large lawn area.
The North Campus parking structure, which will be attached to the Henry Crown Sports Pavilion and Aquatics Center, will include 1,125 parking spots and increase program space for SPAC’s recreational activities. The parking component of the structure is slated to open for cars by the end of February.
Daniel Bulfin, director of recreational sports, said the additional space will include a new 7,000-square foot weight room, three fitness studios, administrative offices and classrooms for Red Cross and CPR training.
“The best thing we will have is more square footage for weight lifting and strength training,” he said. “Right now we are using two former squash courts for the weight room.”
Bulfin added that the new fitness studios will give students more choices for workout classes.
“Instead of only having one class per hour, we will be able to offer three classes per hour,” he said. “(The new space) addresses all of our shortcomings in regard to not having properly designed facilities. We will have more appropriate spaces for people, and it will make the recreation experience a lot better.”
The programmatic component of the addition to SPAC will also house academic space for the School of Communication and the McCormick School of Engineering. Paul Weller, Facilities Management’s director of facilities planning, said this part of the building will open in about 10 months.
“For our school, there will be space for speech and language and audiology clinics,” said Rick Morris, Communication associate dean of finance and administration. “Our clinics are now about 40 years old and so this will provide state-of-the-art clinic space and when our clinics move out of their current space in the Frances Searle building, it will free up space for research. So it’s very exciting to us, and it will help us in multiple ways.”
McCormick’s academic space will primarily serve students pursing master’s degrees.
The new parking structure on South Campus will be attached to the new admissions visitor center. The parking structure, which will include 435 spots, is projected to open in April, but the visitor center will not open until Fall 2014.
“I drive by on the way to Chicago, and I see people crossing on tours, going up Hinman and crossing,” University President Morton Schapiro said in an interview with The Daily last week. “It’s going to be so nice to start the tours where they can park right there in the building, take the elevator down and go to the visitors’ center.”
Email:tylerpager2017@u.northwestern.edu
Twitter: @tylerpager




















