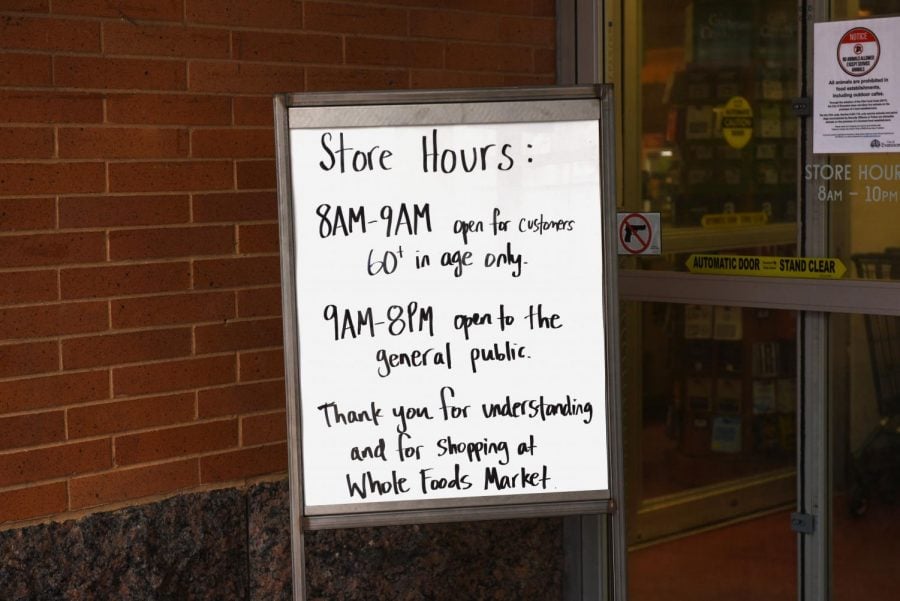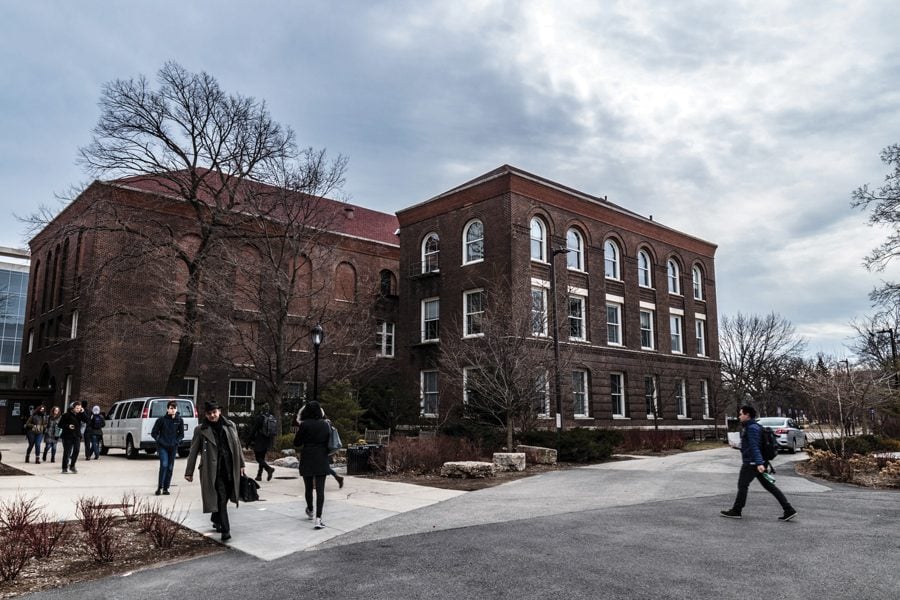Applause, “No Skyscrapers” buttons and the occasional “Amen” filled Tuesday’s special Plan Commission meeting on the new plan for downtown Evanston.
Regardless, the night was cut short before the discussion turned to downtown building height – the issue most of the about 100 residents came to discuss.
At the four-hour meeting, representatives of Duncan Associates and The Lakota Group presented residents with a piece-by-piece synthesis of their downtown plan, allowing citizens to comment on each aspect of the proposal.
Evanston hired the Duncan-led team to update the 1989 Downtown Master Plan last May. The design team met with residents and city workers throughout the summer and unveiled its first draft in late October.
The plan calls for improving downtown parks, re-examining traffic and pedestrian circulation and a new set of zoning categories for downtown. This new zoning includes a recommended maximum building of height of 42 stories for downtown’s Central Core, or Fountain Square at the intersection of Davis Street and Orrington and Sherman avenues.
Some residents took their turn at the microphone to address a proposal for a 49-story high rise at Fountain Square, regardless of which aspect of the plan was under discussion at the time. Commissioners repeatedly reminded speakers to keep to the issue at hand.
“(The Downtown Plan) has nothing directly to do with 708 Church St. (Fountain Square),” said Plan Commission Chairman James Woods after Evanston resident Peter Sanchez said the city doesn’t need a large tower downtown. Sanchez compared Evanston to an underdeveloped nation desperately seeking foreign investment.
But even if the city adopts the updated downtown plan, it would have no legal effect on the tower’s final height because the building was already given an exemption by the city, Woods said.
Still, attendees found plenty to discuss.
Under the plan, new developments are allowed a certain base height depending on their location. Developers can earn additional height allowances through bonuses, such as building on-site affordable housing or concealed parking, or contributing money to local parks. For example, the plan limits height at eight stories on downtown’s northern edge. But if a builder were to contribute money to a park down the block or preserve a nearby landmark, it could potentially build up to 15 stories. Bonus allowances would be governed by a formula.
But commissioners and residents thought the plan gave developers too much control.
“I don’t want people to just pay into a bigger building,” commissioner Colleen Burrus said. “If we’re going to give development an unbelievable amount of height they should at least be required to put affordable housing on site.”
The plan also calls for simplifying navigation in Evanston by realigning the intersections of Clark and Davis streets with Orrington, and allowing two-way traffic on Sherman Avenue and Orrington.
Oldberg Park at the corner of Clark and Sherman would be extended southward, eliminating the neighboring stretch of Clark. The resulting smaller intersection and larger open space would provide a cleaner link between Northwestern and the city, Lakota Principal John LaMotte said.
A two-way Orrington would then be adjusted so that it dead ends at Davis.
Although residents agreed the changes would make it easier to drive in Evanston, many were concerned about potential traffic congestion. The design team said it hopes the city will explore the option during its traffic study this spring.
If the city ultimately approves the plan, it would still have to go through a lengthy process to draft new zoning regulations. But commissioners said they are not treating this first draft as a final product.
“The plan is very much in line with what the Downtown Plan Committee discussed,” Woods said. “There are things that need to be fleshed out. There are things that need some tweaking.”
The team will present its plan for downtown’s core at a continuation of the meeting Nov. 27.
Reach Danny Yadron at [email protected].





