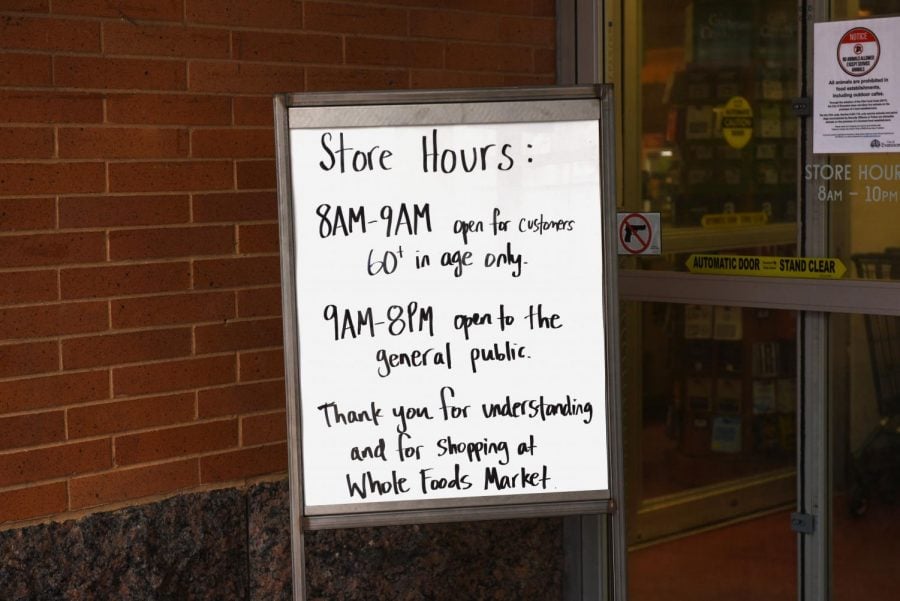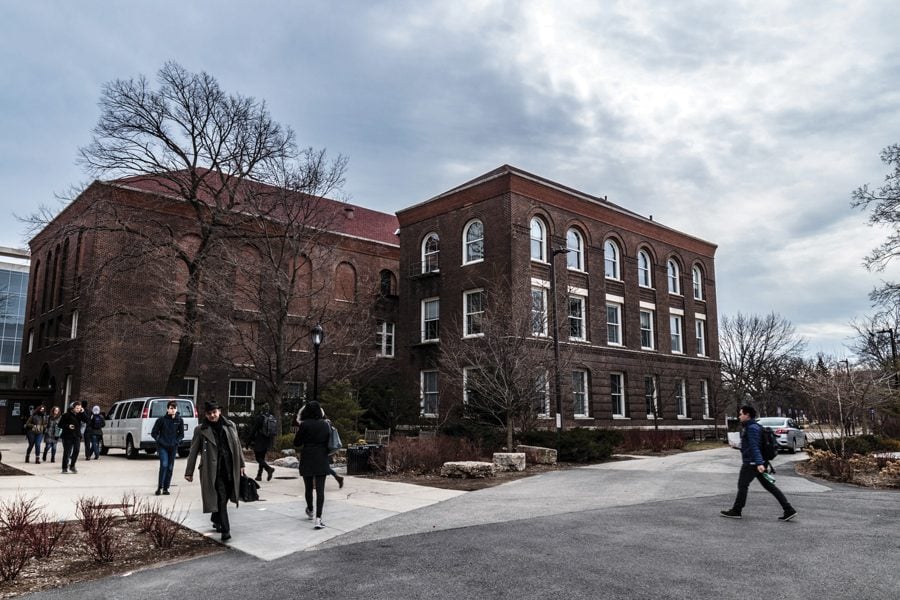By Danny YadronThe Daily Northwestern
Residents of west Evanston will continue to wait for the benefits of a redevelopment plan proposed last fall by the city’s Planning and Development committee.
The delay is the result of debate over whether a master plan for the neighborhood – which details specific aspects of the area’s redevelopment – will issue strict mandates on what is built.
The City Council was originally scheduled to vote on the matter last December. Some aldermen said they have thought of the plan more as a set of guidelines than strict laws.
“You can’t tell people what to build on their own property,” said Ald. Delores Holmes (5th).
The plan is an attempt to revitalize Evanston’s historically black neighborhood through construction and redevelopment of vacant buildings.
Once a self-sufficient community, west Evanston began to deteriorate in the 1960s. Local businesses began to lose success as desegregation allowed wealthier black residents to move outside of Evanston’s historically black neighborhood.
Recently, city officials undertook a project to attract new development to the neighborhood. The tentative plan proposes townhouses, new landscaping and street design that remains unfunded, two retail and residential buildings, and specific square footage for commercial use, Ald. Anjana Hansen (9th) said. She said specifics instead should be limited to building height, density and how close buildings can come to property lines.
A Tax Increment Financing (TIF) district was declared for much of the area in 2005. In a TIF district, the city issues bonds to improve run-down areas by fixing infrastructure. A TIF freezes the amount of property tax revenues from the district received by schools and other bodies. New tax revenue generated by the redevelopment of properties within the TIF district can be used by the city to make capital improvements only within that district.
But city code in the area could hinder construction. Excluding a single residential area, the majority of the TIF district is zoned industrial.
The plan calls for new residential and mixed use buildings, but with the current city code, developers would have to apply for a zoning change and then go through a development process with the planning commission, said city project leader Susan Guderley.
“Just getting on the agenda for the planning committee is going to likely take a lengthy time,” Guderley said. “(The plan) is essentially a new set of zoning regulations for an area that is right now industrial.”
However, before developers can even think of starting the process, the city must first lift the building moratorium on the area.
The city said it will maintain a moratorium until the final plan for the neighborhood is approved.
The next chance for action on the proposal will be at the April 23 city council meeting, Guderley said, when the commission expects to present its plan once again.
The blueprint, developed in cooperation with JJR LLC and Harr Associates, also calls for, currently, unfunded improvement of the region through landscaping and street design.
One of the highlights would be replacing the viaduct by the old Mayfair railroad with a sidewalk, sculptures and plants. Although the proposed park wouldn’t conflict with any zoning ordinances, the city has not budgeted the money for such a project or for the proposed landscaping and street improvements, Guderley said.
“We would hopefully place that in our long-term capital improvement plan,” she said.
One possibility is a public-private joint effort, where developers would have to help pay for landscape improvement on their lots, Guderley said. This funding method is similar to the improvement plan along Chicago Avenue, she said.
For the moment the funding, like several aspects of the plan, is unresolved.
“Things in this kind of manner seem to take a long time,” Hansen said. “Would it have been ideal for it to pass a few month ago? Sure. We want to make sure we get it as close to perfect as possible.”
Reach Danny Yadron at [email protected].





