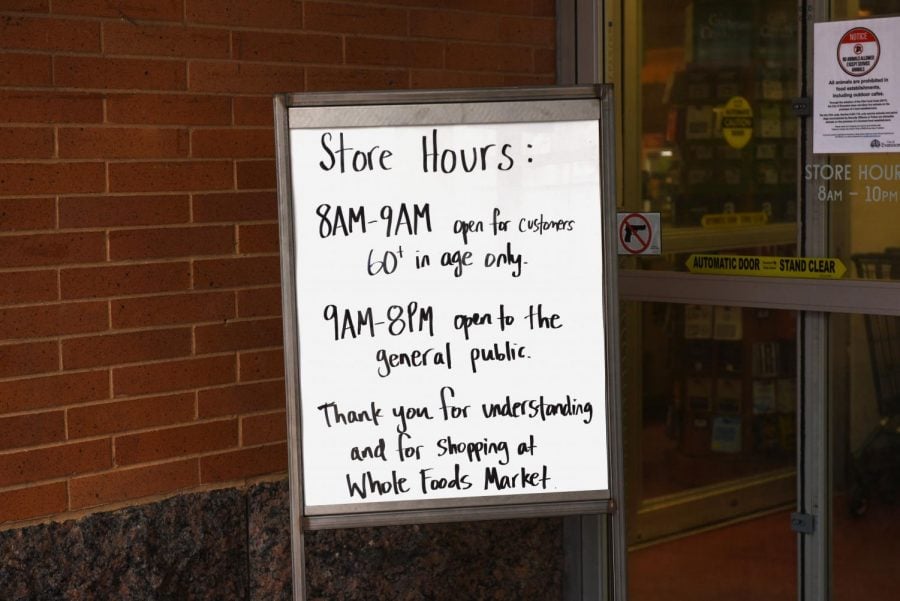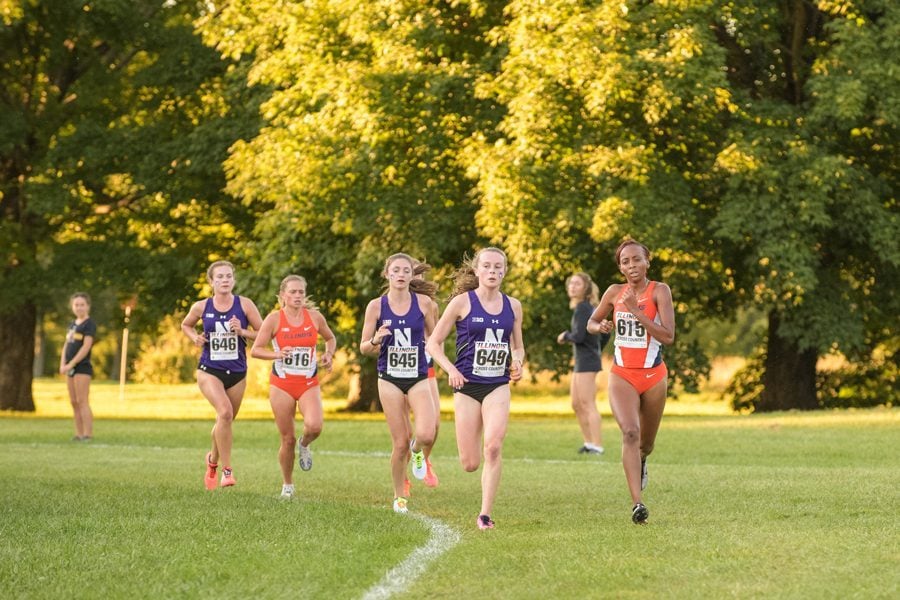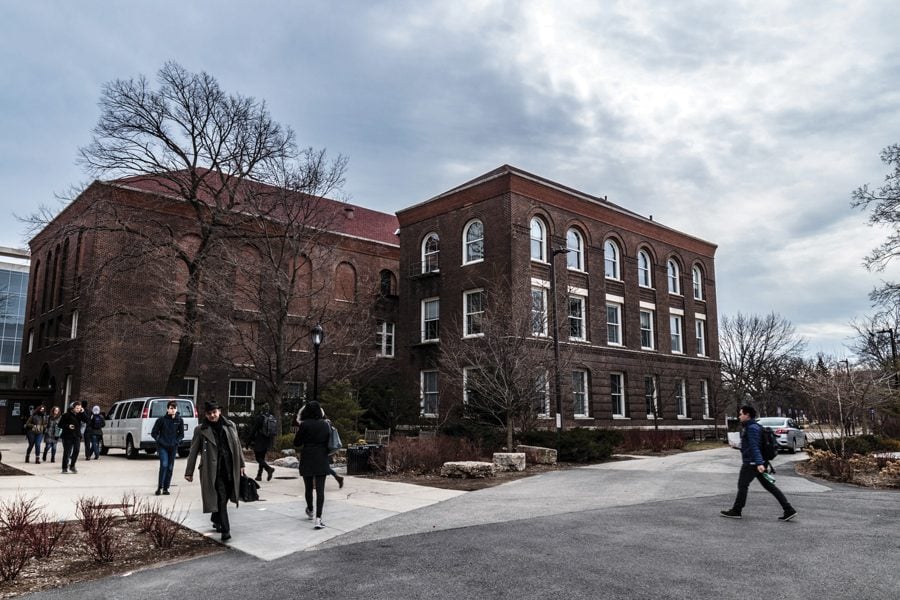As they hash out plans for a spate of new construction projects, Northwestern administrators said they are also pursuing ways to preserve and enhance the campus’ open spaces.
The continuous growth of North Campus – including the recent completion of the Ford Motor Company Engineering Design Center and the planned 135,000-square-foot Chemistry of Life Processes building – has helped force the question of how the university will maintain open space while allowing for future development.
Last week, a committee of students, faculty and administrators convened to discuss the future of campus planning, including the handling of public regions. And with the continued development of a new pedestrian mall, planners say they hope to create an inviting area for both recreation and student traffic.
“I think it’s one of those issues we always try to keep in the forefront,” said Ron Nayler, associate vice president of facilities management. “How we can enhance the natural beauty of the campus, and as we continue to build, find ways to add to green space.”
The Evanston Campus Planning Advisory Committee, headed by Senior Vice President for Business and Finance Eugene Sunshine, will meet to create a framework for future campus development.
The campus’s limited open space will likely be one of the board’s prominent concerns, along with parking, car traffic and locations for future growth, said Paul Weller, director for facilities planning.
The committee will address open space issues on both North and South campus.
“This campus planning process is an effort to really understand what are those spaces and what is the potential to really create those potential spaces,” Weller said.
A pedestrian walkway, a piece of which has already been completed outside of the Pancoe Life Sciences Pavilion, figures heavily into the university’s strategy to enhance its green areas, Weller said.
The pathway will help fill the unused remains of the Allen Center parking lot after the Chemistry of Life Processes building is finished. It will be completed gradually alongside future construction projects, creating “a pedestrian spine on the campus that links the North and South campus,” said Bonnie Humphrey, director of design and construction for facilities management.
The roughly 40-foot-wide path will include patches of grass flanked by parallel sidewalks, benches and shrubs.
“It’ll be beautiful,” Humphrey said. “It’ll be a huge enhancement to the pedestrian experience on campus.”
Students welcomed the idea of the mall.
“I definitely feel South has a lot more walkway through trees and North just has roads and you’re walking with the cars,” said first year Communication graduate student Karen Ng.
Reach Jordan Weissmann at [email protected].





