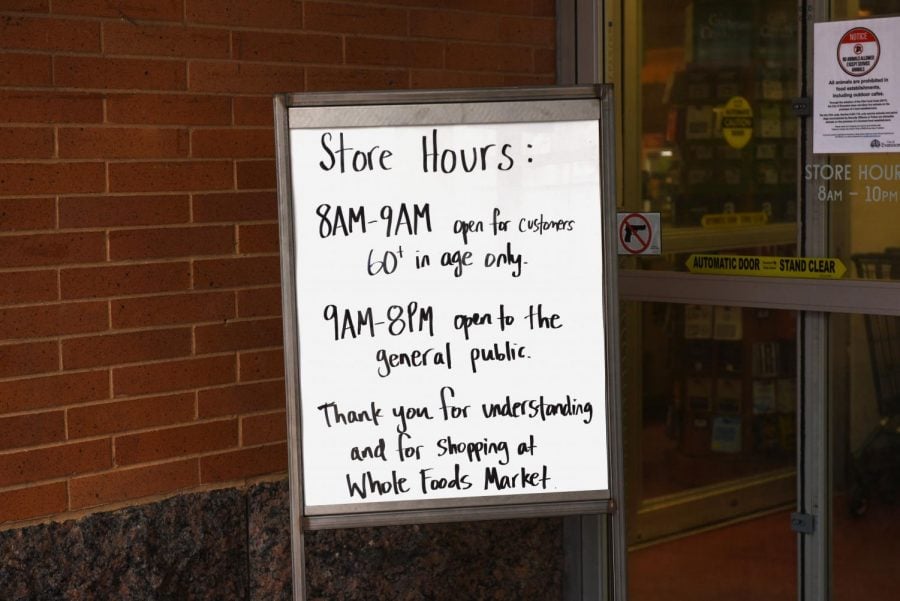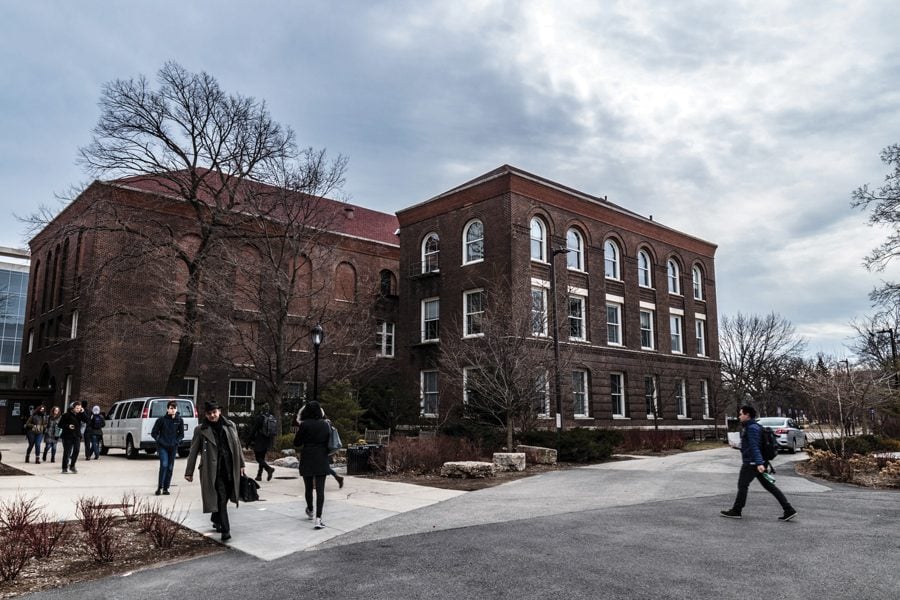Residents dissatisfied with condominium proposal
By Marissa Conrad
The Daily Northwestern
About 15 neighbors attended Wednesday night’s meeting of the city’s Plan Commission to voice concern about a condominium complex proposed for southeast Evanston.
Resident complaints about the 801 Chicago Ave. condo proposal — which developer 525 Kedzie, LLC revised from a plan rejected last year — included building height, parking location and the potential for increased traffic.
“I’ve lived here for 25 years now, and as they’re building more and more condos, it’s getting more and more crowded,” said Evanston resident Anne Mary Klaprat, who lives two blocks away from the proposed building site. “The traffic is horrendous as it is.”
James Murray, the lawyer for the developer, said the new plan for the six-story structure, which includes two floors for parking and retail, has taken residents’ comments to heart. Lowering the total number of units from 45 to 28 by changing them from one-bedroom to two-bedroom will cut down on traffic because fewer people will be living in the condos, Murray said.
“I thought it was reasonable before,” he said. “I think now it’s even a better development plan for this site than we presented earlier.”
Other revisions included a reduced building height and a more visually pleasing parking area.
Even with the reduced height, the new condo complex could stand as tall as 67 feet. Some residents at 811 Chicago, a neighboring condo building, said the height of 801 Chicago would block their balcony view.
“The goal was to avoid exactly what 525 Kedzie, LLC is proposing now,” said Doug Geyer, a dissatisfied residents who lives at 811 Chicago.
Geyer also said 811 Chicago residents are worried that adding a new building will depreciate their building’s property value.
“We think that the value of our property and the enjoyment of our property will diminish,” he said. “Its value, which is economic, and enjoyment, which is waking up and not seeing a big brick wall.”
But Larry Widmayer, the chairman of the Plan Commission, said he wasn’t concerned with the obstructed view issue.
“The zoning allows for a building to be there,” Widmayer said. “I understand that’s going to block your view of downtown. Those things happen.”
Murray said his client needs to obtain two variances in current Evanston zoning ordinances to proceed with construction. Plans for the second-floor parking garage do not meet the current ordinance requirement of a 20-foot setback between street and parking lot, he said.
He also said the developer wants to omit the screening wall required between the condo’s loading area and its next-door alley because such a wall “would offer an opportunity for illicit or criminal behavior.”
The Plan Commission agreed to continue debate on the issue at a meeting later in the month, upon the request of the residents of 811 Chicago. The residents requested the continuance because one of their representatives could not make Wednesday’s meeting but still wanted a chance to present his concerns.
The Commission will address the 801 Chicago issue again at a special meeting on May 26 before it makes recommendations to the Evanston City Council for final approval.





