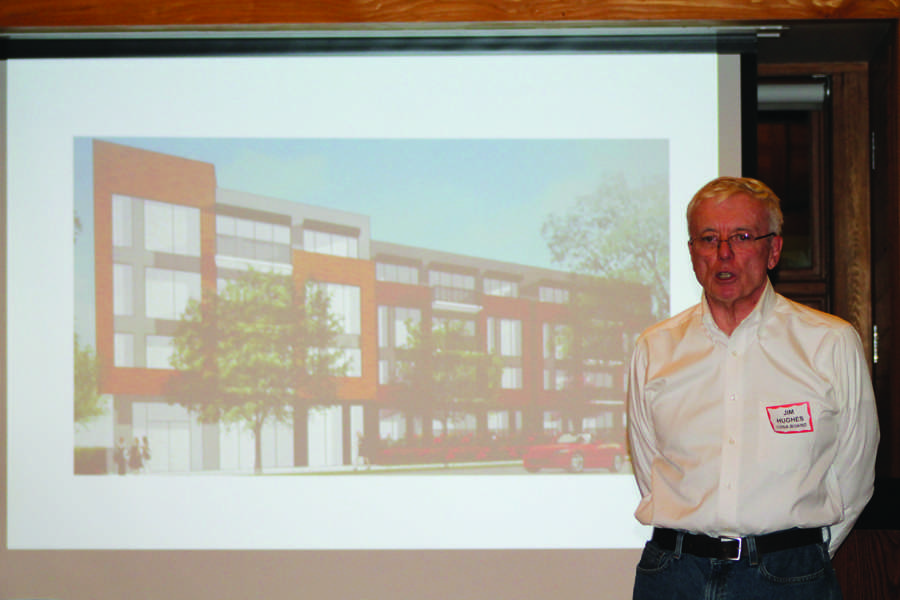Central Street residents educated on master plan, street regulations
Jim Hughes, vice president of Central Street Neighbors Association, describes the proposal for a project on Central Street. The CSNA held a meeting Thursday night to educate residents on regulations of the street’s infrastructure.
October 24, 2014
The Central Street Neighbors Association hosted a presentation Thursday that aimed to educate Central Street residents on the master plan that regulates the layout of the street.
CSNA, a nonprofit organization that represents the interests of residents of Central Street, laid out the specifics of the Central Street Master Plan. Jim Hughes, one of CSNA’s directors, and Jeff Smith, attorney and CSNA vice president, presented the history, objective and specifics of the plan to an audience of around 30 at the Evanston Ecology Center, 2024 McCormick Blvd.
The American Planning Association named Central Street as a “Top 10 Great Neighborhood” in 2013. Central Street was chosen for its history of planning and design, active and engaged citizens and prime location, according to the APA’s website.
Members of the organization began meeting in 2006, when development in the Central Street area was booming and the city had no clear laws on building requirements, Hughes said. The city hired a consultant and, throughout 2007, residents collaborated with city officials to create a plan that would be adopted as city zoning on Jan. 28, 2008. The plan regulates various aspects of Central Street, including the dimensions of buildings and the streetscape.
In an opinion article published on Evanston RoundTable on Sept. 10 that was printed out for audience members, CSNA president John Walsh stressed the importance of bringing attention to the master plan now.
“Unfortunately, the guidance that the Plan was intended to give future developers has not had much chance to blossom. The collapse of the real estate bubble … blunted most development of any kind,” the essay reads. “Now … we can expect to see renewed interest in developing underused properties. Unfortunately, nearly all of the City staff … have departed those positions, and are unfamiliar with the details of the plan and zoning, let alone their history and purpose.”
Walsh’s letter mentions a proposal for the development of a 47-foot building at 1620 Central Street, which contains “over a dozen deviations from what the law allows.”
Hughes said that he has been trying to work with the developers of the project on coming to an agreement.
The proposal violates the master plan in being too tall, taking up too much sidewalk space and filling up a large portion of a nearby parking lot, he said. Such acts would block sunlight and cause privacy issues for nearby residences, Hughes said.
“I don’t think the residents there knew what the requirements are,” he said.
Ultimately, the master plan doesn’t dictate what to do, but sets out parameters for development, Smith said.
“Zoning is never rigid,” he said. “Anyone can go in and ask for a variance … and then the city and residents talk it over. It really is a democratic process.”
Bob Danon, owner of art shop The Danon Gallery, 1810 Central St., promoted his current efforts to see the part of Central Street that lies east of the CTA station renamed to Central Street East.
“People don’t think about us when they think ‘Central Street’,” Danon said. “I waited for four years for things to happen, and it didn’t … I just want people to know where we are.”
Email: hjin@u.northwestern.edu
Twitter: @apricityhal


