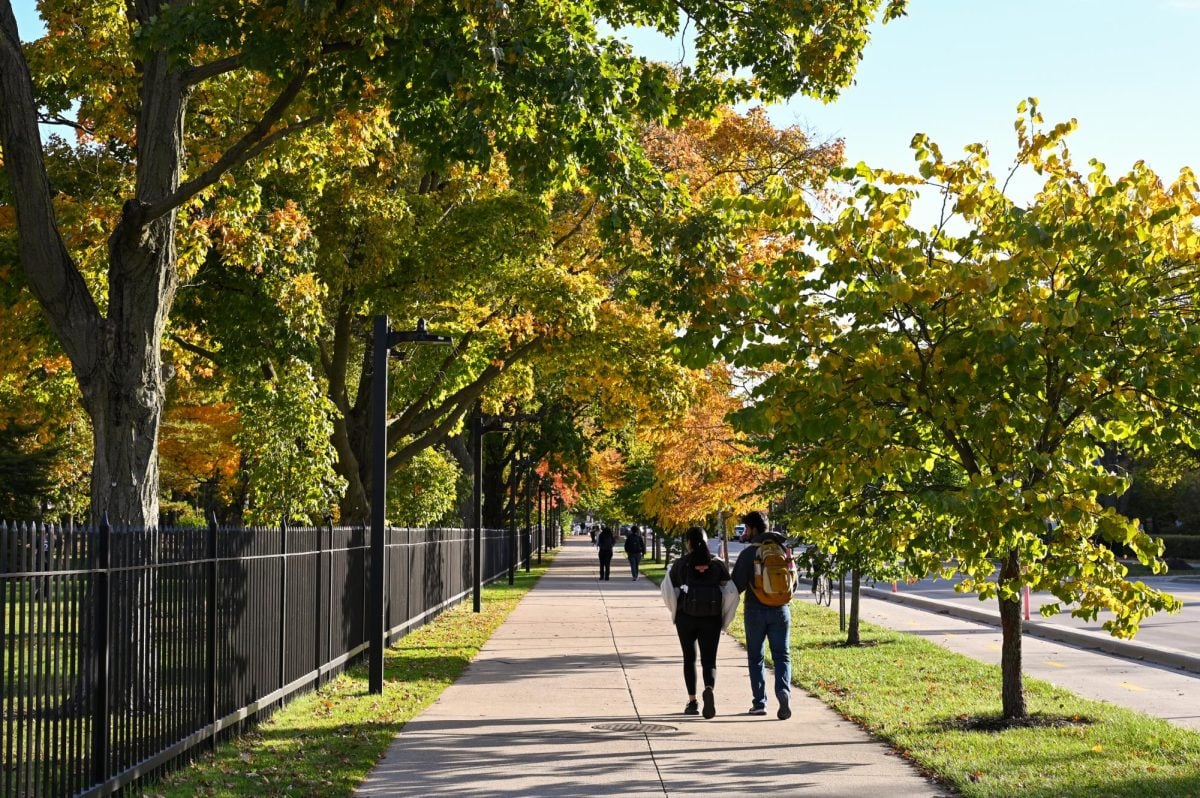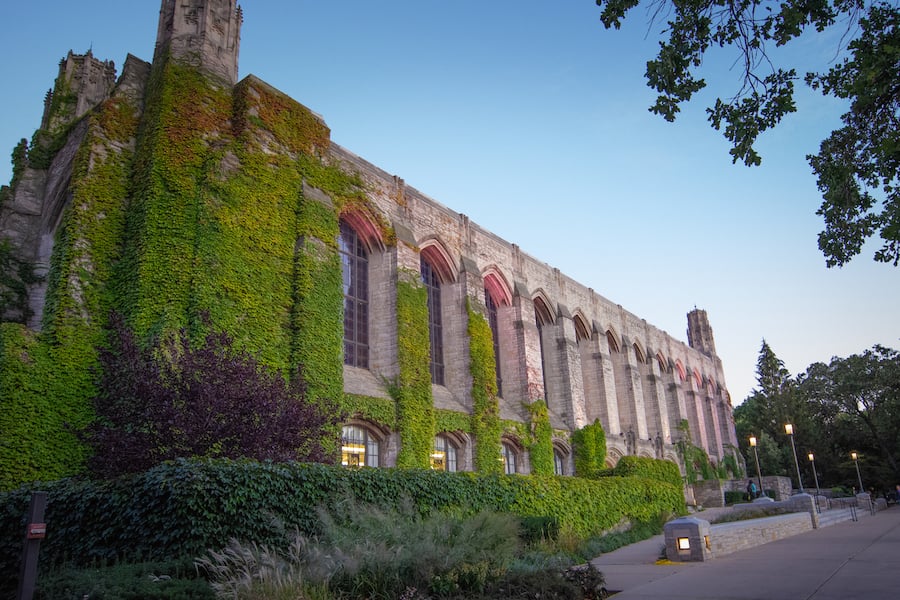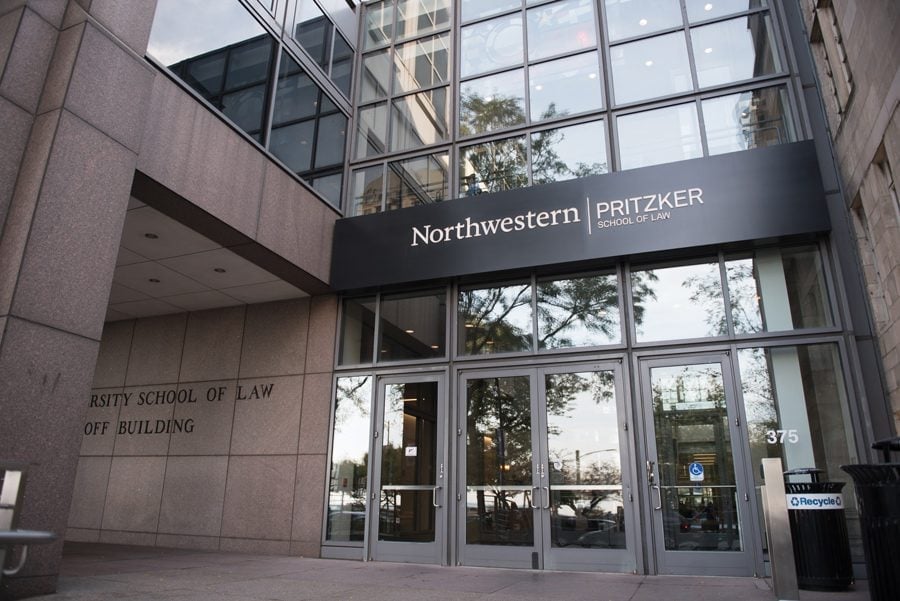After being delayed for over a year due to insufficient funding, Northwestern is moving forward this June with the construction of a new building for the Bienen School of Music, which will house the school’s programs under one roof for the first time in 35 years.
Goettsch Partners, Inc., an architecture firm based in Chicago, released the designs for the $117 million dollar project last week. Initially selected by the University to design the building in 2008, the company completed designs for the building over a year ago. The economic downturn and insufficient funding delayed the project’s progress, said Jim Hurley, NU’s associate vice president for budget planning.
The building, which will also hold administrative and faculty offices for the School of Communication, will be located south of Pick-Staiger Concert Hall and connect to the Regenstein Hall of Music. A music and arts green will be shared between the new building and the Theatre and Interpretation Center.
Toni-Marie Montgomery, Bienen dean and professor, said the new building will unify the various programs within the School of Music, which are currently scattered across several locations on the Evanston campus.
“We have a school where students, faculty don’t really know each other because we don’t get together very often,” Montgomery said. “Musicians literally and figuratively play together. The fact that we’ve had this half-mile distance between us has hampered us.”
The new 152,000 square-foot building will serve both academic and practice purposes for Bienen students and faculty. It will feature a 400-seat recital hall and a black box theater, as well as classrooms and various types of practice and rehearsal rooms. A central atrium will serve as a pre-function space and join two different performance centers.
Michael Kaufman, managing partner on projects at Goettsch Partners and leader of the design team for the new Bienen building, said the building will be largely constructed of glass and aluminum, making it energy-efficient. The building will attain at least the silver level of Leadership in Energy and Environmental Design certification, Kaufman said.
The use of lighter materials will also make the building more unique and visually appealing, he added.
“Most music buildings are very heavy, enclosed masonry,” Kaufman said. “This one will be much lighter looking and much sleeker looking.”
Glass will serve as the backdrop for the stage of the recital hall, allowing audience members to look past performers for a view of the lake and Chicago skyline. The recital hall represents the “crown jewel” of the design, Kaufman said.
Clarinet player Claire Nalven said the new building is a “necessity” because of an insufficient number of practice rooms for current students. She said she often has trouble finding a space when she needs to practice.
“During really busy weeks … if you don’t have those rooms signed out by 9 a.m. on Monday, you’re not going to get one,” the Bienen and Weinberg sophomore said. “It can be pretty frustrating.”
Higher-quality practice space is long overdue, Montgomery said. The practice rooms are currently located in the Music Administration Building, which Montgomery said originally served as a female dormitory. Because the rooms were not designed as music practice spaces, they lack basic soundproofing.
The fifth floor of the new building will be designated for Communication administration and faculty. Rick Morris, associate dean for administration and finance for the School of Communication, said he hopes the close proximity of faculty members will encourage more collaboration between the two schools.
“These are people with long-term collaboration with us,” he said. “We’re very excited to share a building with them and be close to them.”
The construction of the new Bienen building is part of a number of interrelated construction projects in the development of southeast campus, said Bonnie Humphrey, director of design and construction for Facilities Management.
The eastern third of the two-story parking lot next to Fisk Hall will be removed to accommodate the music and arts green that will slope down to connect the new building to the lakefront, Humphrey said. Overflow parking will be redirected to the new visitors center, estimated for completion in early 2014. The existing boathouse on south campus will also be demolished, and a new one will be built with an expected completion date of Fall 2013.
An official groundbreaking ceremony for the new music building will take place May 18, and construction will begin after commencement in June, Humphrey said. The building is scheduled to be completed by the time fall classes start in 2015.
Montgomery said she has been working on plans for the new music building since she came to NU nine years ago. She said she worked with former NU president Henry Bienen as well as the NU Board of Trustees in planning and fundraising for the project.
Montgomery said she is pleased the University is finally able to move forward with construction and make Bienen a priority at NU.
“It’s a big statement about the importance of music at a research university,” she said.






