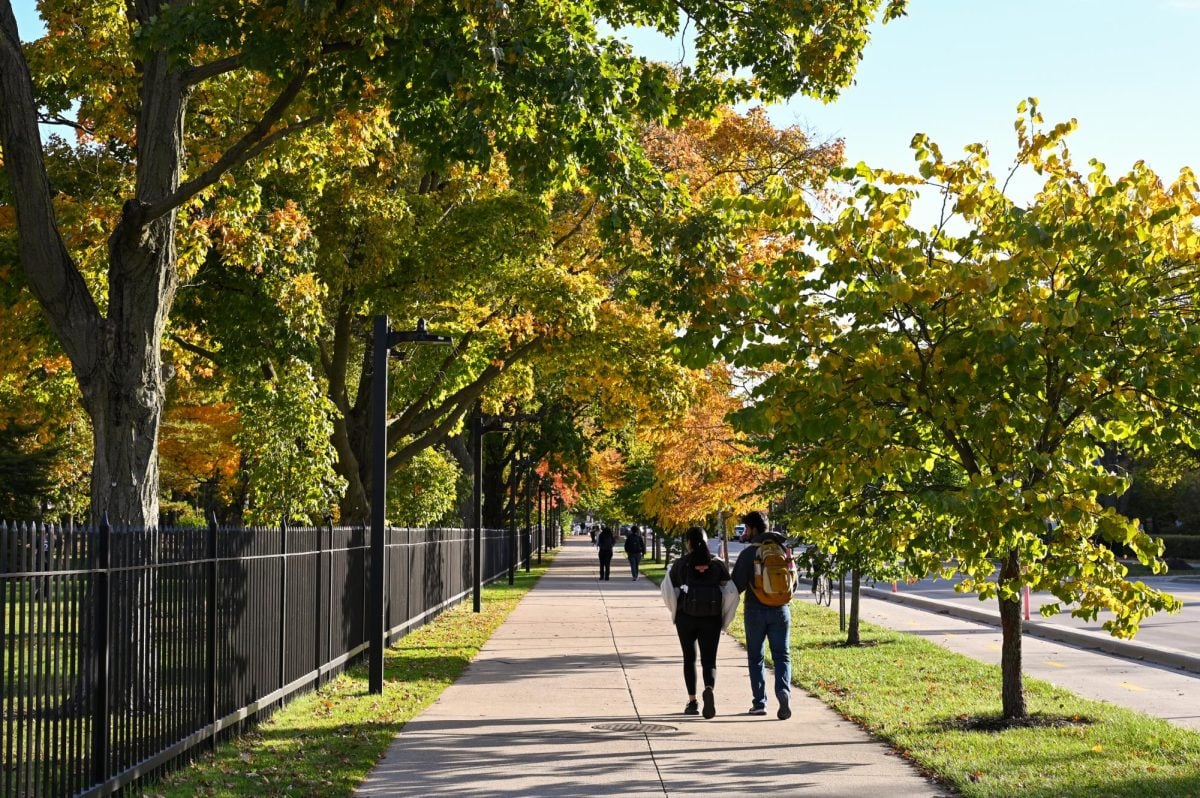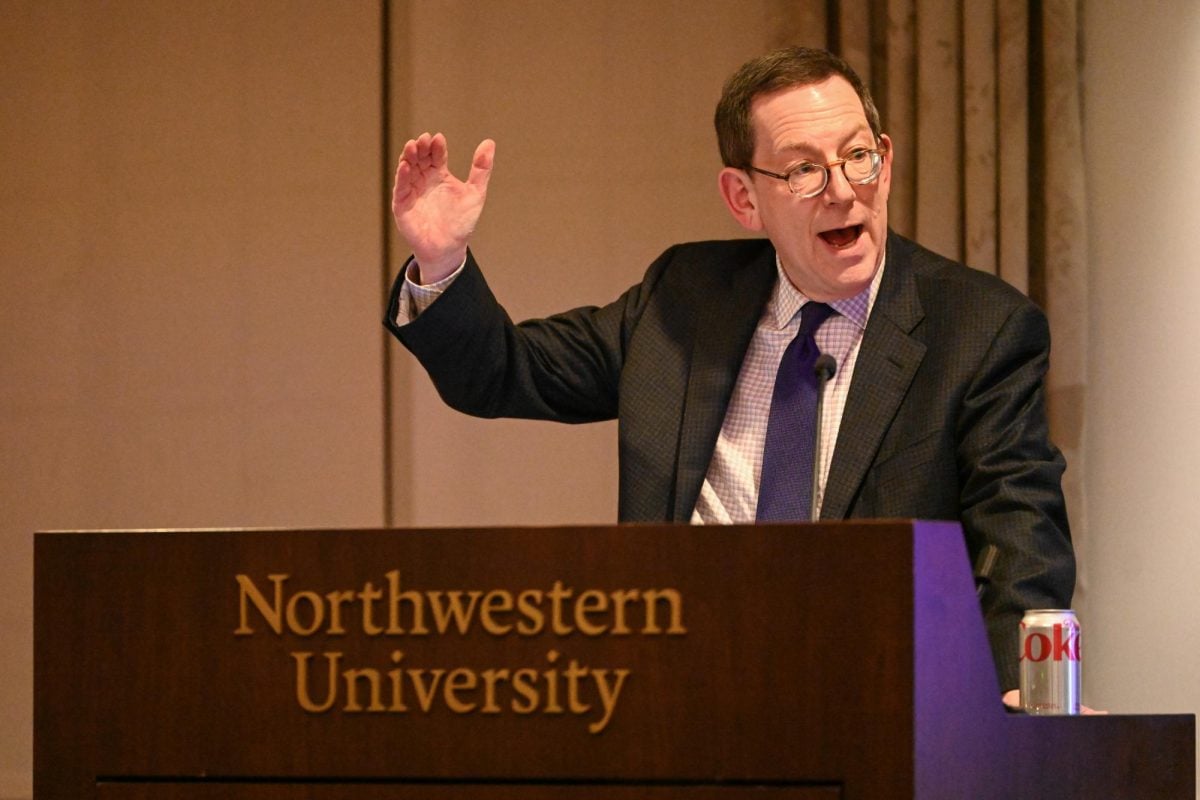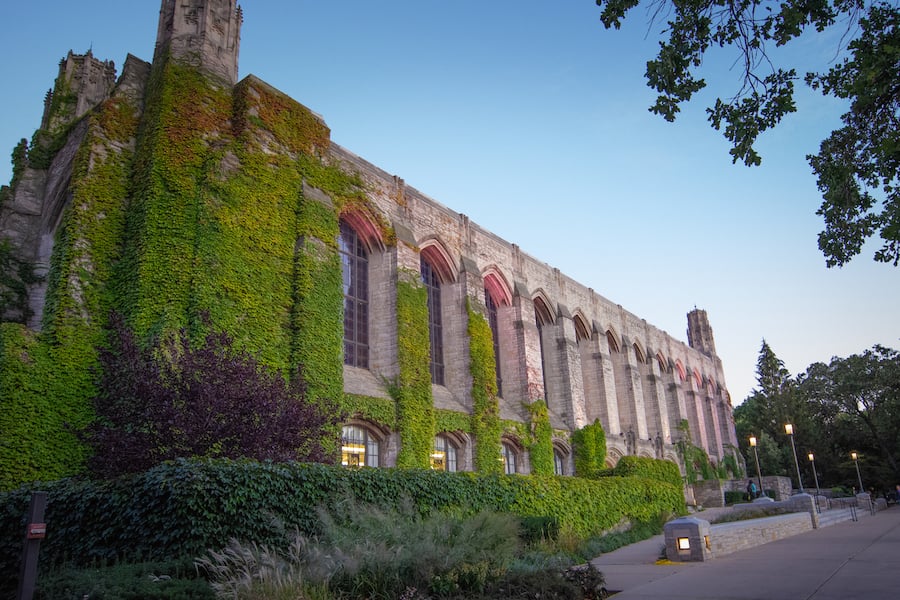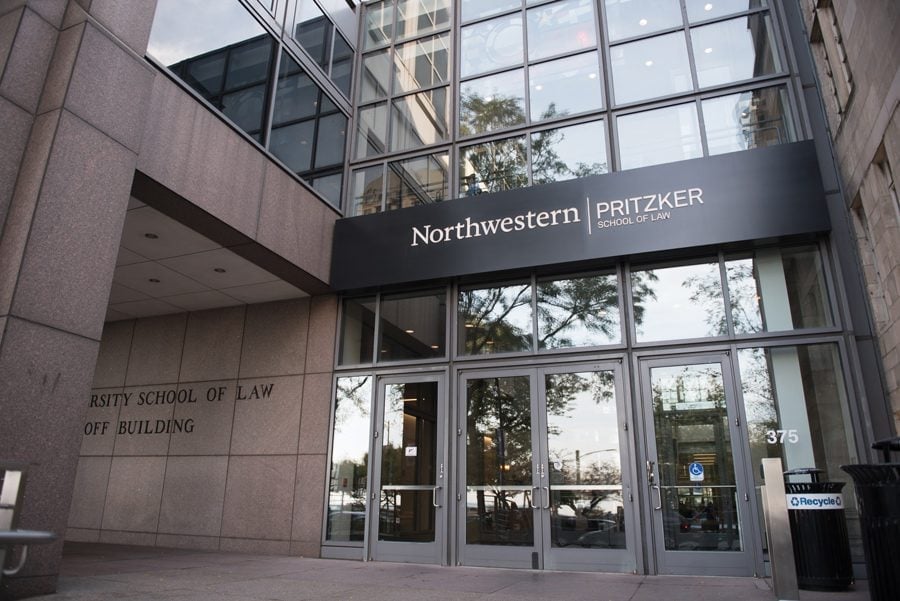Northwestern will start construction on a new “beautiful” lakefront visitors center this summer, President Morton Schapiro told The Daily in an interview Tuesday.
The center, designed by the Chicago architecture firm Perkins+Will, will sit east of Fisk Hall next to Lake Michigan. The building is expected to cost about $32 million and construction is slated to be completed by early 2014, according to a University press release. Plans for the new center were announced last January.
“It’s going to be a great visitors center,” Schapiro said. “It’s going to have two stories; there’s going to be a balcony. It’s beautifully designed and it’s going to greatly expand capacity.”
The 170,000 square foot building will house the offices for admissions visitors staff and become the new headquarters for NU campus tours for prospective students, which is currently in the Office of Undergraduate Admissions on 1801 Hinman Ave.
“It certainly is an important gateway for all prospective students and visitors on the campus,” said Bonnie Humphrey, director of design and construction. “The current facilities in 1801 are inadequate for the volume of visitors that come through, and that facility also does not project the right image for the University.”
Humphrey said because the current building was originally built for the (American Academy of Pediatrics), it is not located directly on campus and there is minimal parking for visitors or space for information sessions.
The new building will have a 160-seat auditorium, meeting rooms and a two-story reception area for visitors. Tours will start from the building, meaning that tour guides will not have to take large groups across Sheridan Road.
Schapiro said a more ideal tour location was especially important because of the increased interest in NU demonstrated by the rise in applications from 16,000 applicants six years ago to 32,000 last year. According to the press release more than 47,000 people visit the NU admissions office each year.
Tour guide Daniel Flores, a Communication sophomore, said the current admissions office can get very crowded during informational sessions and the building’s location in a residential neighborhood is not ideal.
“It’s so close to the city of Evanston,” he said. “Right across the street there’s a residence. People live there. It can be a little bit confusing for the students coming in who are like, ‘Wait, where’s the University?‘.”
The new center will share a building on campus with a new parking structure that can accommodate 435 cars. NU added the parking structure to the center to comply with Evanston zoning requirements since the University has plans to demolish part of the existing parking structure on southeast campus, said Paul Weller, director of facilities planning.
The glass and limestone facade of the building will obscure the cars in the garage and give the building its modern look. The additional parking will reduce parking on Evanston streets around campus, the press release said.
The building is part of the southeast campus development project, which also includes the new building for the Bienen School of Music and School of Communications and a new boathouse. The total cost of the project is $151 million, according to the press release.
Schapiro said more campus renovations are to come. NU has been spending $20 million each summer to renovatethe undergraduate dorms.
“We’re going to do building project after building project,” he said. “I don’t want to tear up the whole campus, but you have to continue to build and rebuild.”






