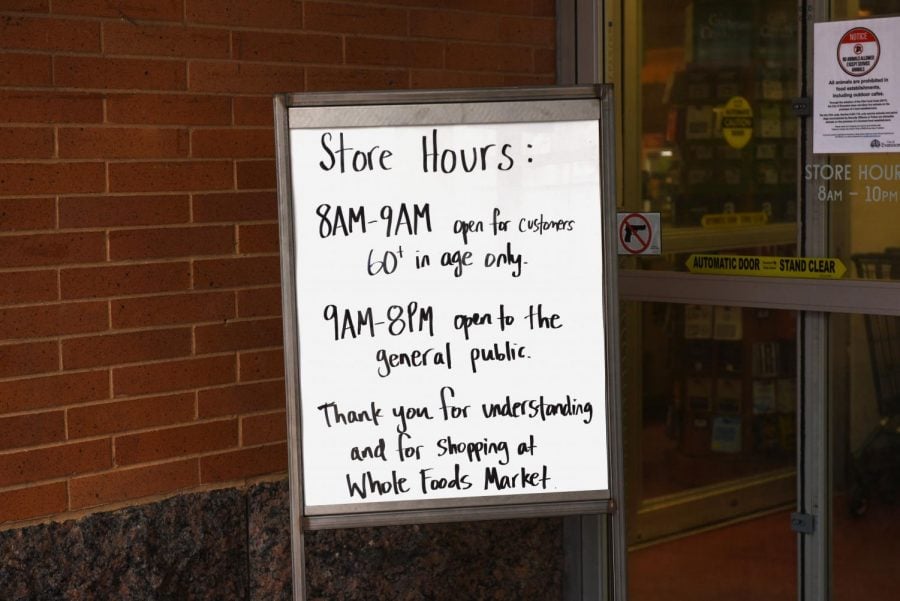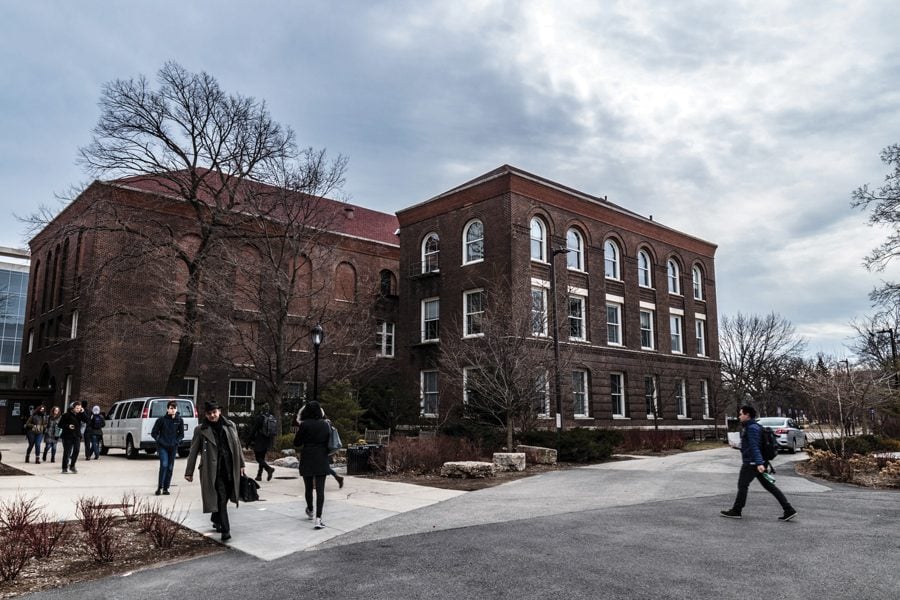For Northwestern juniors, Fall Quarter was the last chance to take a class in historic Harris Hall before their graduation.
Renovation to the interior of the building and two new additions, which will qualify the building for LEED certification, will not finish until August 2010, NU Senior Project Manager John Brzezinski said. The neoclassical three-story structure has not undergone a building-wide renovation since it was constructed in 1915.
“It’s seen minor changes, but those were fairly cosmetic,” Brzezinski said. “This is pretty much a gut and rehab.”
Fencing went up on the site Tuesday, and workers are currently in the midst of abatement and interior demolition. The next step of the renovation will relocate the building’s water pipes to make way for two additions, Brzezinski said.
The south side addition will house the Center for Historical Studies and a history seminar room. The roof will form a terrace that will provide additional exits from Harris 107, which currently does not meet safety codes. The subterranean addition to the west side of the building will be used as a mechanical room with a paved entrance and new stone staircase.
Additional changes include a continuous central staircase to the third floor, a new elevator and air conditioning for the entire building instead of just the larger lecture rooms, Brzezinski said.
“The renovation will increase the overall quality of the space, the aesthetic experience,” he said. “We’re really cranking it up so it’s nice.”
Instead of a center hall with rooms on each side, the upstairs floor plan will be “racetrack” style, with offices along the west side, a corridor, a core area with space for a conference room, another corridor and another set of offices. Oak panels from the interior of the upstairs classrooms will be used as a wood trim in the new classrooms.
During the renovation, classes that would have met in 107, the building’s large lecture hall, have been relocated to the Coon Forum in Leverone Hall. Harris 107, which Brzezinski calls “the treaty room,” will get a new look – without losing the historic feel of the room, he said.
“It will look a little different: nicer seating, a wider stage, a whole new ceiling,” he said. “But the guts of the room will still be there.”
The history department moved out in December and is currently occupying offices at 1800 Sherman Ave. Susan Hall, department assistant and undergraduate coordinator, said the new space is “cozy,” and the department has been able to stay together despite the move.
Hall added that the move was more complicated than “moving in and out of a dorm room.”
“Multiply that by x number of people and add in all the books,” she said. “It was a big move.”
Not all of Harris’ inhabitants will move back after the building’s completion. During the move, the Office of International Program Development relocated to an office building on Maple Ave. for Winter Quarter and will move into permanent offices at 1800 Sherman Ave. in the spring.
The department’s offices used to be scattered in the basement of Harris, “tucked away in the middle of the history department,” said Vic Flessas, IPD assistant director. The new offices, however, will be designed to meet the department’s needs, he said.
The Harris Hall project has received approval from the City of Evanston Historic Preservation Commission to renovate the historic building, designed by Charles Coolidge, whose architectural firm also designed the Art Institute of Chicago.
The new structure will mix “old charm and modernized facilities,” said history Prof. Henry Binford.
While the move has been “stressful,” Binford said he is looking forward to more offices in the renovated building and the addition of kitchen facilities and a faculty lounge.
“It’s worth it in order to get the building that will be there when we come back,” he said.





