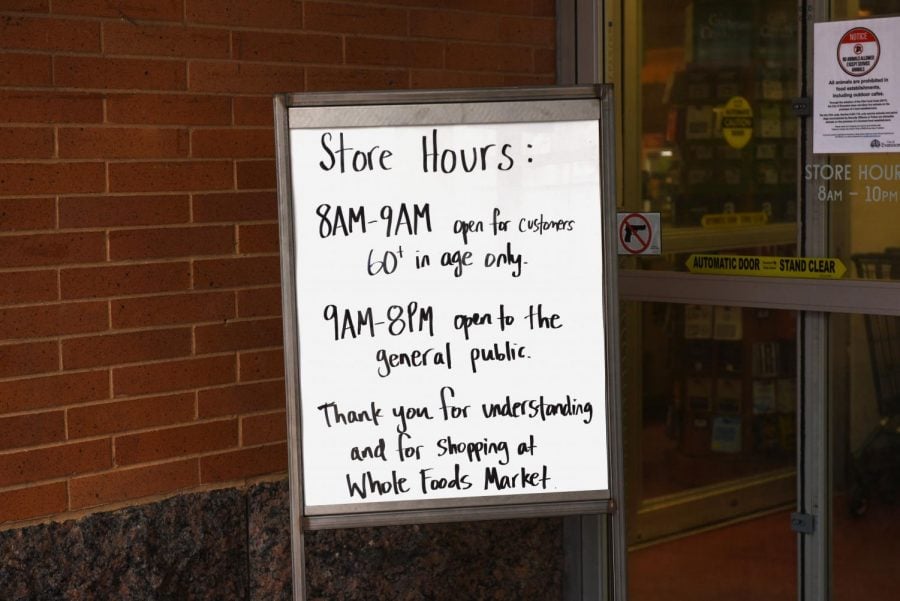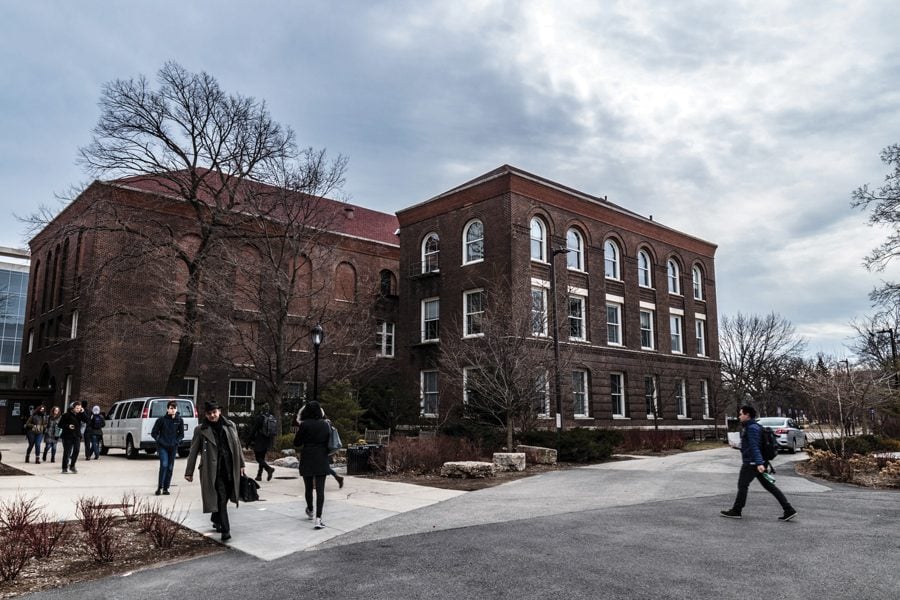After developers revealed altered designs for a 49-story tower downtown, Evanston residents spoke out against the building, citing the consequences it could bring for local businesses and citizens at a Plan Commission meeting Wednesday night.
The building, which was initially proposed last spring, would be constructed at 708 Church St., at Fountain Square, in a space bound by Church and Davis streets and Sherman and Orrington avenues. It would be the tallest building in Evanston – and almost double the height of the Chase Building, currently the city’s tallest building, located at the intersection of Orrington and Davis. The new proposal’s developers, Jim and Marc Klutznick of Klutznick-Fisher Development Company and Tim Anderson of Focus Development, previously worked on Sherman Plaza, which was completed in fall 2006 and is just five-and-a-half inches shorter than the Chase Building.
On Wednesday, residents spoke to the builders and the commission about their concerns about the development’s height, style and perceived benefits.
Mike and Marianne Lembeck, owners of Williams Shoes and The Walking Spirit, 710 Church St., said they attended the meeting because they could be “pushed out of business” if the plans go through. The couple’s shoe stores are on the proposed site of the new building.
“From a selfish standpoint, I’d like to see this whole tower plan go away,” Mike Lembeck said. “It’s hard to imagine being booted out after 54 years (in business).”
The builders preached economic benefits of the tower, which would bring more than 200 new condominiums to the city plus retail space. But Mike Lembeck said increases in property values also could lead to rent hikes, which might be prohibitive.
“All those wealthy shoe buyers would be good for business – that is, if we’d still be there to benefit,” he said.
The developers said they are working with the Lembecks to discuss possibilities for rental space there or elsewhere if the plan is approved.
The tower’s designer, architect Larry Booth, also announced changes to the building’s plan since it was introduced last spring. Originally designed as 44 stories stacked on a five-story base, the new plan would instead feature a four-story base, Booth said. The remainder of the building would have condominium space with glass windows, he said.
“What we wanted to do at the top is have it softly dissolve into the sky,” Larry said. “The most important thing for me is that we get the most beautiful building.”
As a “public benefit,” the builders would work with the city to renovate Fountain Square if the plan for the building is approved. The developers also said they would strive for silver-level Leadership in Energy and Environmental Design certification, government recognition for environmentally-friendly buildings.
Commission member Coleen Burrus questioned the developers’ motives in mentioning these other “unrelated” projects.
“The public benefits you’re mentioning are meaningless,” she said. “Design as a public benefit? Please.”
The development was proposed under the city’s outdated downtown plan, created in 1989. A new plan, which, if passed, will require more public benefits for additional building height, was unveiled on Oct. 24 but is still under debate. The tower’s design is exempt from any further restrictions under a new downtown plan, but Plan Commission member Charles Staley said he would be more likely to endorse the building if it applied under the new plan, which limits new buildings to 42 stories.
“I believe that the site is the focal point of the city and should house the largest building in the city,” Staley said. “But the public benefits are not sufficient to recommend a change in height as large as the developer is requesting.”
Resident Vera Chatz, who has lived in the city for more than 30 years, said she would rather the city focus on bringing families to Evanston, not condo dwellers.
“Evanston does not need constant reconstruction, and it certainly does not need a 49-story building at its heart,” she said.
Reach Elise Foley at elise.foley@u.northwestern.edu.






