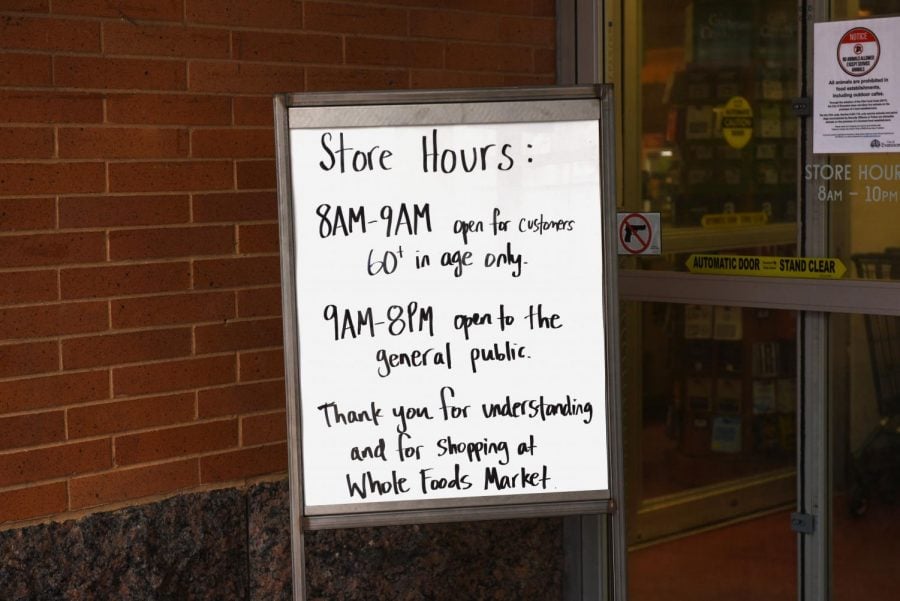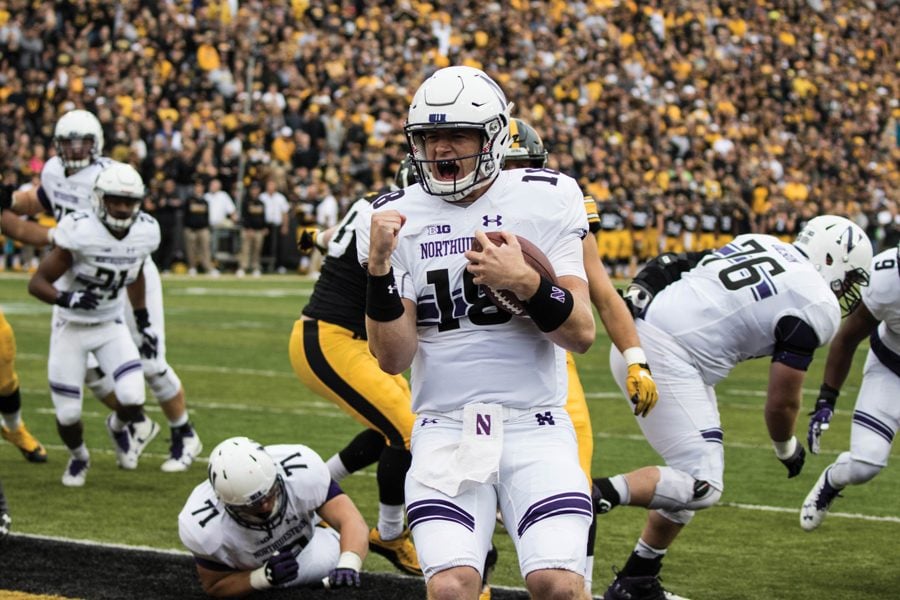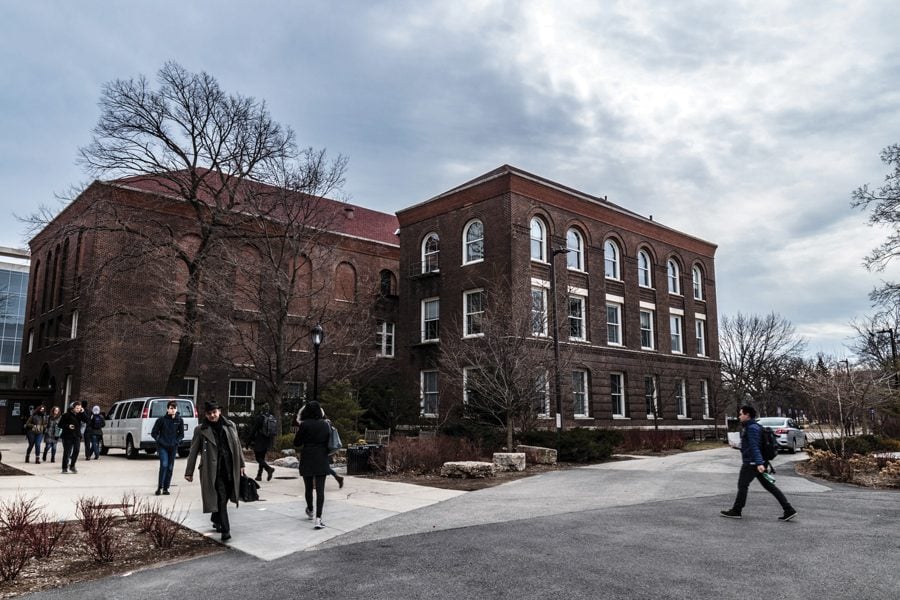A new plan for Evanston’s downtown could include a 42-story building at Fountain Square and new development on Orrington Avenue, according to a draft unveiled Wednesday evening.
During a joint meeting, members of the City Council’s Planning and Development Committee, Plan Commission and Economic Development Committee met at the Civic Center to view a draft of a new downtown plan. The ten-year plan was developed by a consulting team led by Chicago firm Duncan Associates, who was hired last May for more than $230,000. The draft listed several areas for potential development and recommended new zoning guidelines for Evanston’s downtown area.
The consultants recommended the city allow new buildings in several locations, including at Orrington Avenue and Clark Street – where Burger King, 1740 Orrington Ave., is currently located – and in the location of a parking deck near Best Western, 1501 Sherman Ave. Other recommended developments included expanding sidewalks and creating more public areas around Evanston.
“Most of downtown is already developed,” said metropolitan planner John LaMotte, a member of the consulting team from The Lakota Group, Inc. “Most of these things will be here 50, 60, 80, 100 years, like churches and libraries. We want to plan for the things that won’t be.”
The last Downtown Master Plan was created in 1989. That plan, which aspired toward a “24/7 downtown,” doubled the number of restaurants downtown and brought in new businesses, said Kirk Bishop, executive vice president of Duncan Associates. He said the 2007 planners hope to continue the “success story” of past development.
“Your downtown is one of the few in the country with the right ingredients – transit, offices, close proximity to an academic community,” LaMotte said. “We want to show you what you can do with that.”
The committee considered Evanston residents’ concerns voiced during meetings this June to develop the draft, LaMotte said.
The plan also detailed a new system for determining the allowed height for new buildings. Tom Smith, senior associate of Duncan Associates, said the city’s current buildings can be compared to a “falling souffle”: tall near the edges of downtown and shorter in the center. Under the plan, developers could bring higher buildings to the middle of town and build up to 42 stories at Fountain Square, at the intersection of Davis Street and Sherman and Orrington avenues.
The plan draft divides the downtown area into sections with different zoning requirements. The “Central Core,” which encompasses Fountain Square, is recommended to allow buildings up to 42 stories if the builder demonstrates certain “public benefits,” which can include sustainability, concealed parking, additional affordable housing and donating toward landmark preservation. The plan gives a formula to determine how much “public benefit” is needed to give the builder permission for another floor.
If approved, the plan could force changes for a proposed 49-story building in the Fountain Square area. The controversial project requested rezoning from the city in April, but developers do not yet have permission to build.
Plan Commission member Albert Hunter, who is also a Northwestern sociology professor, said what Smith called a “falling souffle” also could be one of Evanston’s strengths.
“Let’s not get trapped in a ‘Wizard of Oz’ notion that the building in the center of the city has to be tallest,” Hunter said. “I am very concerned that we are going to destroy one of the attractive features of downtown.”
The committees will meet again to discuss the plan at 8 a.m. today. There also will be a Special Plan Commission Meeting on Nov. 6 to discuss the plan with residents. Evanston aldermen will make the final decision on whether the downtown plan is adopted.
Reach Elise Foley at elisefoley2007@u.northwestern.edu.






