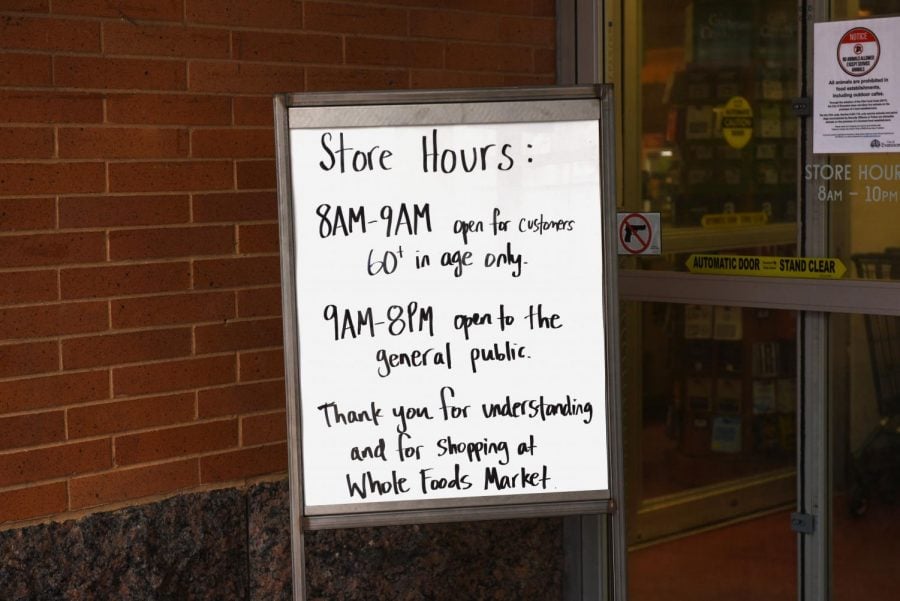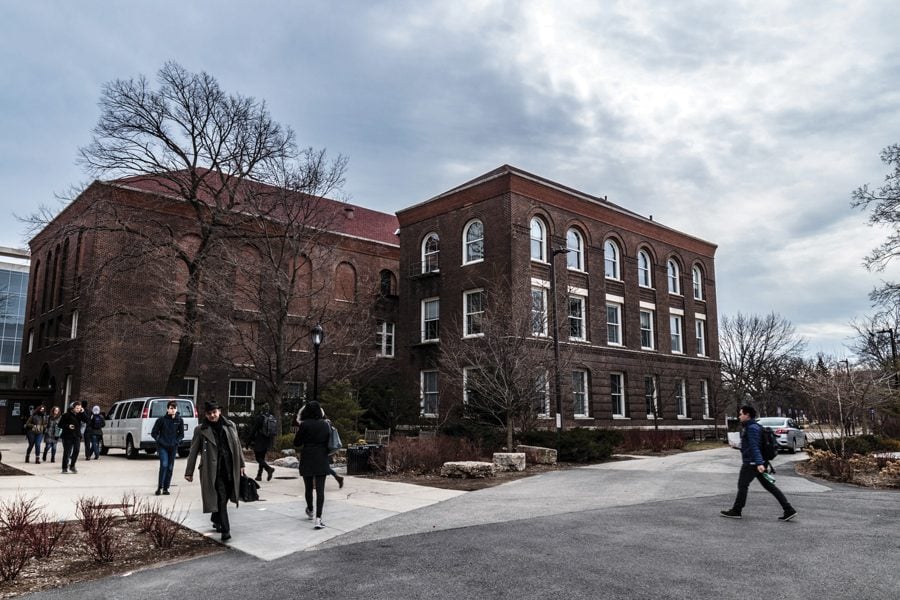By Peter JacksonThe Daily Northwestern
Developers unveiled plans Wednesday for a 37-story, mixed-use complex on the south end of the Fountain Square block, just weeks after another group submitted plans for a 49-story tower at the north end.
The proposal would retain the facade of the historic Hahn building in the middle of the block and include a new, ovular building at the south end. A 33-story tower of about 250 condominiums would rise above both buildings on pylons.
A new, two-way alley between Sherman and Orrington avenues would separate the two buildings at ground level and allow entrances to loading docks for delivery trucks and parking for residents. It would probably be private, though pedestrians would be allowed to walk through.
“We think this is the right way to build with a landmark,” said architect Dan Coffey, whose firm designed the complex for developers Bob Horner and John Mangel.
Though both projects could, in theory, be approved, several city officials said approval of the 49-story tower would be contingent on the refurbishing of the languishing Fountain Square at the block’s south end, which the Horner/Mangel plan would subsidize.
The developers behind the proposed 49-story tower, Tim Anderson and Jim and Mark Klutznick, said their project would not finance it, but would generate enough property tax revenue to allow the city to rebuild Fountain Square.
Both proposals exist in a temporary tax zone called a Tax Increment Financing district, which requires the city to funnel any increased property tax revenue into capital improvements in that district.
Challenges for approval
Still, the new plan faces significant hurdles. At Wednesday’s meeting of the Site Plan Appearance and Review Committee, the developers heard objections that ranged from preservation and property problems to landscaping issues.
The committee’s landscape architect, Stefanie Levine, lambasted the elevated terrace atop the ovular building, saying it would function as a private space, not the public area developers contend it would be. Other officials echoed that sentiment.
“The idea of having additional public space on the second floor scares me,” said Assistant City Manager Judith Aiello.
Preservation Coordinator Carlos Ruiz said approval would be “a difficult task” and that he didn’t think the proposal meets the standards required to alter the Hahn building. DesignEvanston representatives said one reason the 49-story tower was so well-received was because it left the Hahn building untouched.
Under city statutes, alteration and even demolition of historic buildings is possible, Ruiz said, though significant changes usually require proof that the building has lost its historic value.
Still, the City Council can overrule the preservation commission’s decisions if it decides “generating economic opportunity” is more important, he said.
Moreover, the new proposal requires the elimination of parking spots along Sherman and Orrington Avenues along Fountain Square to accommodate the wide ovular structure at the south end. The two-story underground parking garage provides only an average of 1.5 spots per condo resident, and none for patrons of the stores or the restaurant.
Coffey, who presented the plans to the committee with animated 3-D graphics and PowerPoint slides, said there would be a “net zero effect” on parking from the stores and the restaurant because they replace existing office space.
The developers did not release their presentation materials to the press.
Jockeying for territory
The new plan ends a long saga of developers’ jockeying for property on the block. All three parcels are now tied to development bids.
Mangel previously sought to acquire the northernmost property on the block in 2004, he said, and almost submitted plans for the entire block in January 2005.
He said he more recently offered $9 million for the parcel but received no counter offer. He said he believed only the Anderson/Klutznick team was allowed to bid for the building, which is held in a secretive land trust.
After the Anderson/Klutznick tower unveiling, Horner expressed reservations about the plans.
“I would like to know what it is exactly they did for the city,” Horner said, blasting speculation that the success of Sherman Plaza, also developed by Anderson/Klutznick, was helping speed the approval of the 49-story tower. “As originally proposed, Sherman Plaza was supposed to have a department store that would generate significant sales tax revenue. As it is, it has a health club that generates almost none.”
The image of Anderson/Klutznick as unerringly successful was further blunted Tuesday with the sudden closure of Cereality, the development’s sole eatery.
At the time the 49-story tower was proposed, Horner also predicted a “huge” public outcry at the height of the plans. He was also surprised at the reaction of city officials, many of whom previewed the Anderson/Klutznick plans before the public was permitted to see them.
“I’m surprised, given their past history about tall buildings, and our experience with much more modest proposals, that they should be so supportive of a building that’s twice as tall as anything that’s been built before in Evanston,” he said.
Anderson/Klutznick team representatives, including Tim Anderson, sat in on Wednesday’s meeting. They declined to comment.
Reach Peter Jackson at [email protected].





