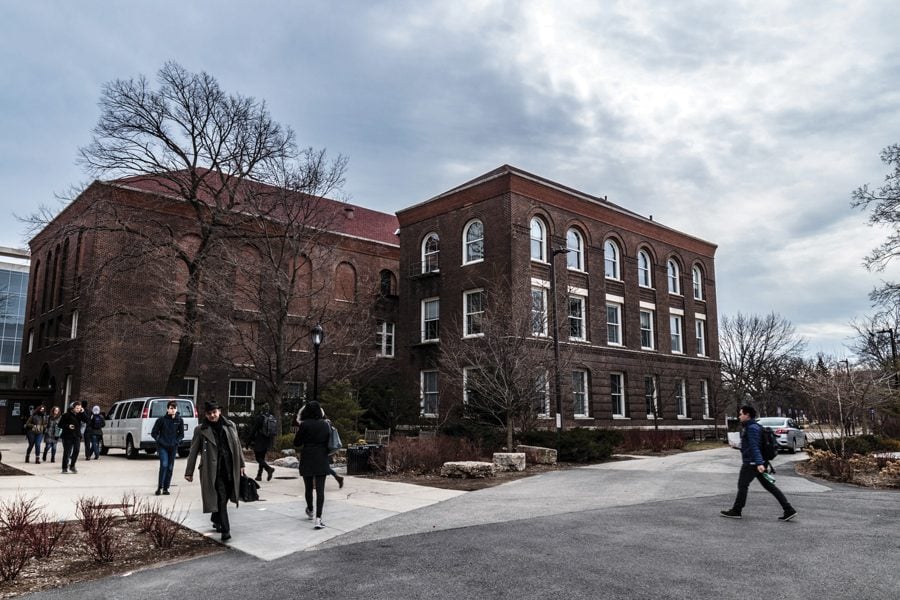By Ketul PatelThe Daily Northwestern
To meet changing student health demands, Northwestern will expand the Searle Student Health Service building, university officials said.
NU is in the design stages of the building expansion, said William Banis, vice president for student affairs. Construction will add a fourth floor to the building and extend the building eastward.
“We’ve run out of space,” Banis said. “There’s more that we need to do for students. We’ll be able to do more interdisciplinary programs.”
Construction is expected to begin this academic year and could be completed between fall 2008 and summer 2009, Banis said.
The offices of Counseling and Psychological Services, some of which are located at the CAPS Life Skills Center, will move completely into Searle after construction is completed.
Banis said the administration considered moving CAPS to another location because of the scarcity of space at the Life Skills Center.
“After a thorough review of existing options, we found that the best option for student services was to keep the two together,” Banis said.
Wei-Jen Huang, assistant director for community relations for CAPS, said CAPS has limited space for some of its programming.
“We’ve struggled to find room to accommodate students for some of the larger programs,” he said.
Huang said the move to Searle will help students by giving CAPS a centralized health center.
“It’s going to make it much more efficient in terms of effective use of space and human resources,” Huang said.
“If you have them in separate places, people get confused. If they’re in the same place, it’s much easier for one-stop service.”
Donald Misch, executive director of health services, said the construction at Searle will address current issues associated with a lack of space.
“We’re bursting at the seams,” he said.
The new building will help physicians practice medicine in a more modern way, Misch said. He said the building opened as an infirmary in 1962, but the model for health services has become more reliant on out-patient services. He said this change of models requires a different building structure. The third floor currently has beds which are unused, Misch said.
“We were real late in closing our infirmary,” Misch said. “We were due for an updating.”
Misch said the new building will allow physicians to offer more efficient care to patients. For instance, the new plans would separate examining rooms from doctors’ offices. Now, the two are combined.
“While (a patient is) changing, I have to leave the room and can’t do anything,” Misch said. “That arrangement doesn’t work.”
Misch also said he hopes the new facility will add a more private check-in area. Patients who come in now have to write down their reason for visiting because others can overhear the conversation at the front desk, he said.
“The front desk is not nearly private enough,” he said. “Privacy and comfort are two very pressing concerns.”
The building also needed a facelift because of its poor condition, Misch said.
“We want the building to reflect the professionalism of our staff,” he said. “It sometimes contributes – right or wrong – to people’s impression of what type of people work here.”
Reach Ketul Patel at [email protected].





