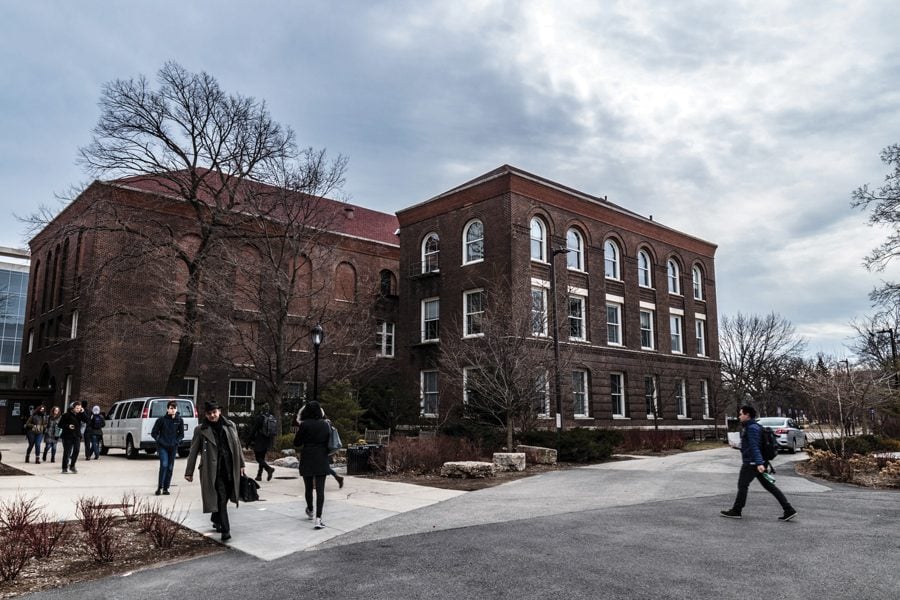A condominium building proposed for south Evanston got a chilly reaction from city officials during its first hearing Wednesday.
After meeting three times with neighbors, Robert Kirk, the president of Group A Architects, finally presented the design for the condos to the Evanston Site Plan and Appearance Review Committee. The current plans call for a five-story, 33-unit building at 132 Ridge Ave.
The proposal was initially a six-story, 34-unit structure but was scaled back because of neighbors’ concern about the size. They had also planned for a circular driveway, but nixed it for increased landscaping.
Kirk said he met with local homeowners’ associations before the committee meeting to get the neighborhood’s response and concerns.
“This plan has really been revised today through those neighborhood meetings,” Kirk said. “We’re trying to step the building back in a series of gradations to accommodate the neighbors.”
The new plans move the building closer to the street to allow more room between the structure and the homes beside it. Instead of asphalt, the design features a wide landscape area. Plans for a partially underground parking garage also will save space.
Kirk told the committee the building will use brick and stucco material to match the look of the neighborhood.
“I certainly applaud using brick because it’s a residential feature,” said Carolyn Brzezinski, the committee’s assistant director of community development for building. And while Brzezinski said she appreciated the underground parking and landscape, she questioned other features.
Local zoning ordinances allow only 22 units to be built for the designated lot. Committee members said they might be able to allow the current plan if the owners and contractors were willing to improve the surrounding area during construction.
Brzezinski said there were numerous steps the contractors could take to help the community, such as improving the adjacent alley and repairing the sidewalks and curbs.
“What will the giveback to the community be to have this offset in the number of units?” Brzezinski asked. “Unless I hear something that’s really, really tempting, otherwise I don’t know why we should allow this.”
Brian Barnes, the city’s disabled services specialist, brought up the issue of disabled parking spaces. The existing design plans for 45 parking spaces and two handicap spots with one on each floor of the parking garage.
Barnes said he was unsure if one spot on each floor met requirements. A parking unit of that size is required to have at least two disabled parking spaces.
Water main repairs were also a concern. A new water main is currently being installed for the apartment buildings behind the lot. Committee members said if construction for the new condominium started after the repairs were completed, the city would have to dig up the new water main and shut it off at the owner’s expense.
Developer Kosta Douvikas said he would look into the water main repairs.
Because the meeting was considered a pre-application conference and concept review, the committee members did not vote on the existing plan.
“The intent is to communicate information and ideas and that’s what we did,” said Brzezinski.
Douvikas said he was glad to get feedback from the committee to help decide which adjustments would be needed.
“That’s why this committee is so helpful,” he said. “We just need to keep working on it to keep this project going.”
Reach Angela Chang at [email protected].





