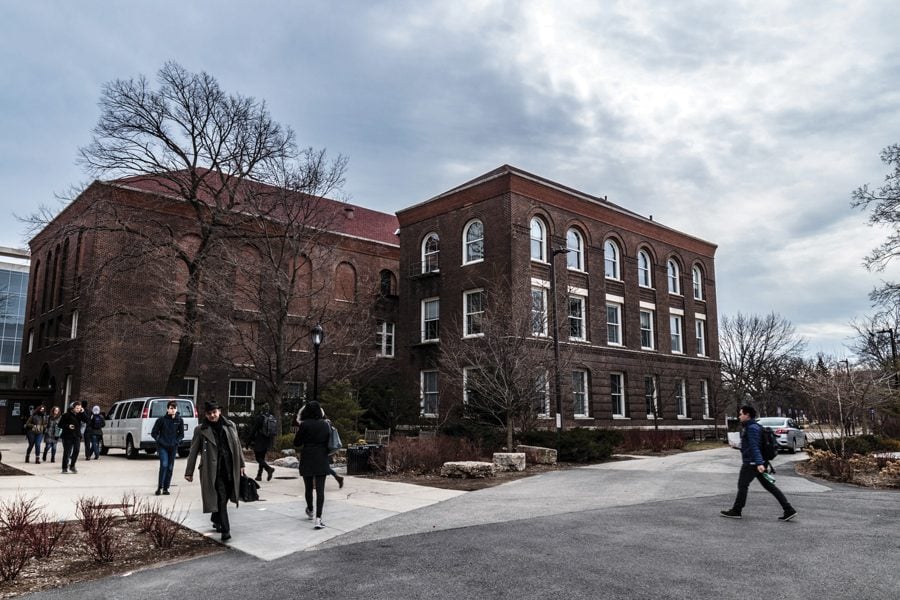University Library is getting an overhaul this summer with internal renovations and a facelift for Library Plaza.
“This is the culmination of a multi-phase project … that began three summers ago,” said Sue Budinsky, project manager for the interior work.
Last summer workers renovated the Information Commons area of the first floor, adding computers and a brightening the color scheme with new carpet and paint. This year they will renovate the ceiling and add new lighting and a “smart” group project room.
“(The project room) is meant for groups of students to work together in the final phases of their projects,” said John Blosser, head of the serial department at University Library. He added that students will be able to reserve the room with an electronic scheduler.
Budinsky said the room would have a coffee table with several data outlets and two large screens on the walls.
“(The room) has been a collaboration between Academic Technologies and library staff,” she said. “It’ll be a great space for the students.”
In addition to the project room, the main corridor, circulation desk, interlibrary loan offices and entries to the periodicals and reference sections will be redone.
In the corridor, new carpet, a new ceiling and new lighting will be the main changes.
Blosser said the changes will help guide people through the library.
“We’ve heard criticism that there’s no sense of direction when you walk into the main corridor,” Blosser said. “We’re trying to correct that with some architectural features.”
Budinsky said the entrances to the reference and periodical sections will be paneled with wood that will match the wood on the library’s entrance.
The circulation desk will remain in the same place, but will only have one window for service, Blosser said.
There is also work going on above the first floor on the Library Plaza, which Budinsky said is prudent because of the ceiling work going on inside the library.
The work on the plaza is the most visible right now; crews have torn up benches and the concrete floor, which also acts as the roof of the first-floor of the library.
The point of the mess? To replace the waterproof “membrane” that sits under the concrete prevents water from getting into the first floor, said Steve Sowa, the project manger for the plaza construction.
The benches and planters in the plaza will be rearranged.
“The benches (around the perimeter of the plaza) will be gone,” said Sowa. “We’ll be putting up a railing” to comply with new fall-protection codes.
When the library was originally built, Sowa said, the benches were intended to prevent people from falling over the edge of the plaza. Any major renovation must keep current with new building codes.
NU’s Facilities Management department is also considering putting a wheelchair ramp on the north side of the plaza, Sowa said.
All renovations are scheduled to be completed by the time students return in September.
Reach Elizabeth Kirk at [email protected].





