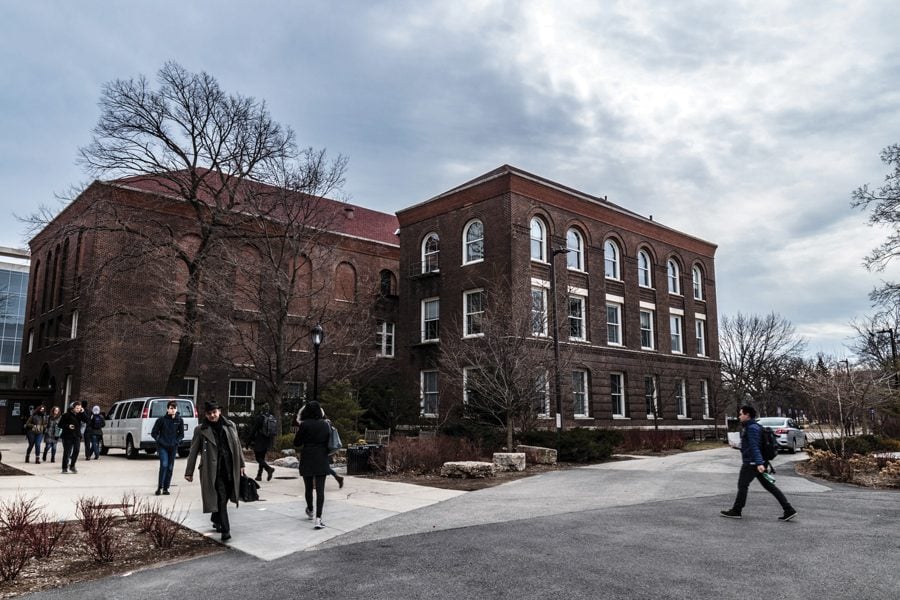Optima Inc. hopes its new plans for a 16-story building at 1800 Sherman Ave. will satisfy both zoning ordinances and angry residents.
The firm scaled down its original design for a 36-story tower after many Evanston residents voiced concern that the high-rise condominium would be out of place in a location bordering residential areas.
“The main difference (with) the new plan is it is 16 stories instead of 36,” said Tod Desmarais, vice president of Optima. “Many of the features the community was pleased with in the old scheme, we are maintaining.”
The revised drawings also leave room for park space and landscaping by situating the building as far west on the property as possible, Desmarais said. But the building will retain the same outer appearance as designed in the old plans, and it also will have an enclosed garage.
“It’s not the typical open parking structure,” Desmarais said. “It’s very unusual to have an enclosed parking (lot) in any building.”
The roof of the parking area is landscaped to conceal cars, Desmarais said. The condominiums above the garage also will have private outdoor space.
The building plan revisions come more than a month after Evanston residents raised concerns in a public hearing about some of the tower’s aesthetic qualities, including its imposing size.
David Reynolds, an Evanston resident who initially opposed the 36-story plan, said he would not support the project unless the 16 stories rise no higher than 185 feet. If the building were taller than the zoning ordinance allows, Optima would have to apply for an exemption.
“I believe in the integrity of the zoning ordinance,” he said. “There should be no exceptions.”
The tower is located in a district meant to act as a buffer between Evanston’s downtown and residential areas. In order to address residents’ concerns, Optima held a private meeting Monday night with nearby Sherman Gardens residents.
Residents were generally pleased with the new building plans, Desmarais said.
Construction on the property will begin in April, according to Desmarais. He anticipates that portions of the building will be occupied before the end of the year, and residents can begin to move into the condominiums in 2004.
Arthur Alterson, the city’s assistant zoning director, said the new plans, which occupy the same general footprints as the old, will be easier to build.
Optima could build the larger building only if it convinced the city and the community to accept with the original proposal, Alterson said. It is a “big advantage” for Optima to build along current zoning guidelines, he added.
Ald. Steven Bernstein (4th) agreed that it would be easier for Optima to follow the city’s zoning ordinance and avoid the necessity for exemptions.
Bernstein said his initial issue was not with the height of the original plans but with the amount of green space. Overall, he is pleased with Optima’s planning, he said.
“My concern is height in certain areas, but I also have a concern in covering property in concrete,” he said. “(The old plans) were probably too tall, but (the building) was narrow and took up less land.”





