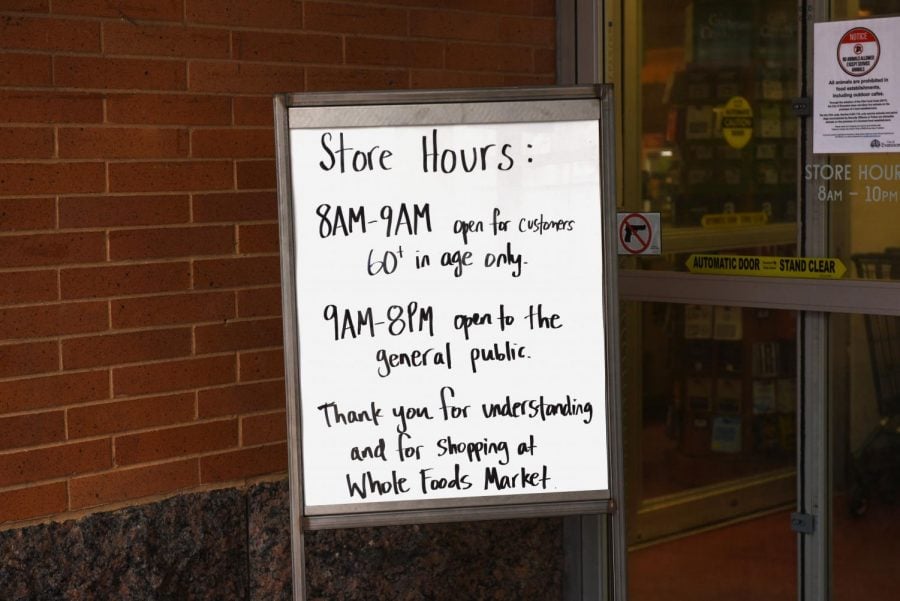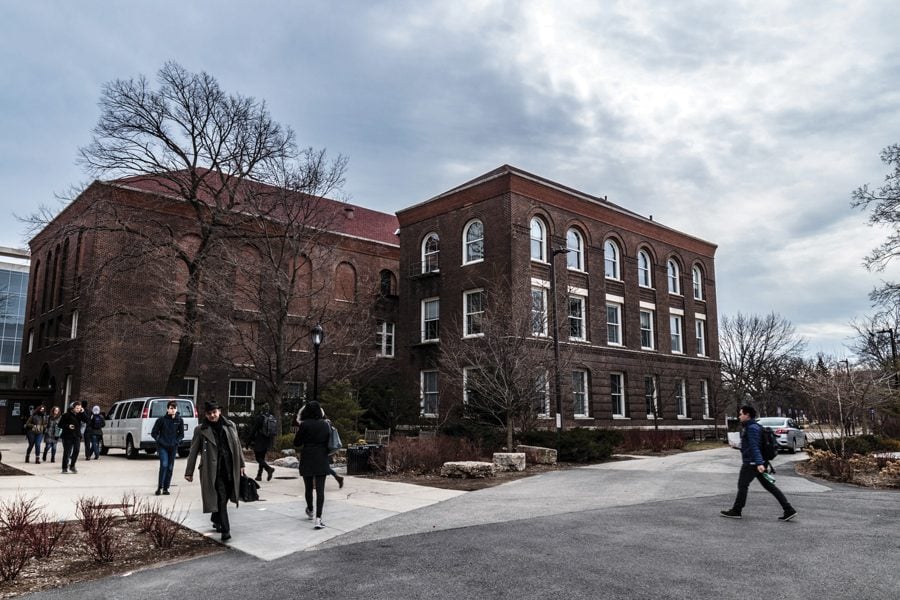Evanston residents expressed concerns at a public hearing Wednesday night over a proposed 36-story high-rise condominium tower slated to be built at 1800 Sherman Ave.
The proposed model, which at 345 feet would become the tallest building in Evanston, would be constructed next to an existing office building and would include condominiums, a parking garage and retail areas as well as a large amount of green space.
In a presentation at the Civic Center, David Hovey, president of Optima Inc., which will construct the tower, said a proposed model could take up just 62 percent of the space allotted under Evanston zoning laws, although it would exceed current height requirements. The granite and bronze anodized aluminum building “will be made up of very rich, elegant materials of earth-tone colors,” Hovey said. The park would cover nearly an acre and include two ponds with fountains.
“One of my biggest complaints is that in Evanston everything is wall-to-wall concrete,” he said. “There is not enough green space.”
Michael Byrne, a resident of Sherman Gardens, a complex located across the street from the proposed building site, complimented the architects on the tower’s design but said the new building would adversely affect the “sense of proportions” of the current Evanston buildings.
“This whole massive concept will be overwhelming to residents already in place, who have made a life-time investment,” Byrne said. “For most of us who are committed to the Evanston community. … I think it would be a very negative experience.”
Other residents also said the imposing appearance of the new building would be out of place in a district that is meant to act as a transition between the downtown and residential neighborhoods. Evanston resident Cindy Smith said the building would alter the feel of the city.
“Is Evanston going to become (the corner of) Hollywood and Sheridan?” she asked.
Many residents took the floor to protest the height of the building, which is more than triple that permitted by zoning ordinances. The current district’s D-4 zoning code allows for residential buildings no more than 105 ft. Residents said making an exception in zoning standards for the building would set a negative precedent.
“This proposal destroys the integrity of the D-4 zoning ordinance,” Evanston resident David Reynolds said. “If you want to construct buildings like this in Evanston, you should change the zoning ordinance. You shouldn’t do it by exception.”
Advocates of the building said allowing this exception could reap significant financial benefits for Evanston. Drew Peterson, an employee of a Chicago land-planning firm, said the new building would contribute an estimated $5.8 million in tax revenues to Evanston by 2008.
Evanston resident Betty Ester said while the building would contribute to Evanston’s tax base, it would not serve residents’ interests.
“At some point, people are more important than the bottom-line dollar,” she said.





