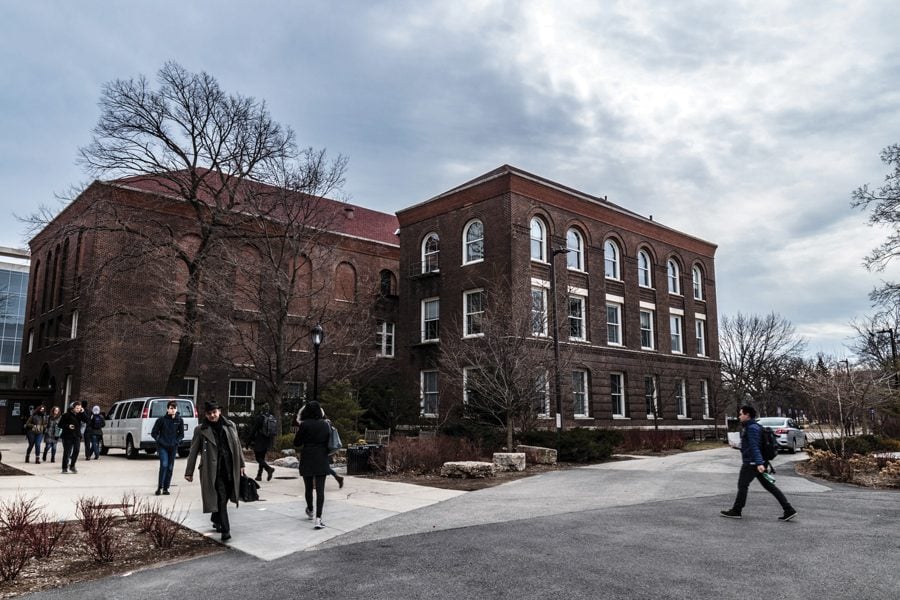Some pre-kindergarten students in Evanston/Skokie School District 65 no longer have to shuffle around elementary or middle school students — they have a brand new place of their own.
The first floor of the new Joseph E. Hill Education Center, located at 1500 McDaniel Ave. adjacent to King Lab School, is dedicated entirely to early childhood education programs.
“The most important thing (about the building) is that all early childhood programs are under one roof,” said Michelle Parke, District 65’s public information coordinator. “What’s really great is that the community can see — visually see — all the childhood programs.”
Before the new center, the early childhood programs and facilities were scattered throughout the district. Most children were housed at Haven Middle School, while others were located at Dawes and Oakton Elementary Schools. This set-up was inappropriate because small children do not belong in middle schools, said district superintendent Hardy Ray Murphy.
Evanston residents agreed. The new education center was part of a $27.5 million referendum approved by voters in March 2000. Construction began last year, and on Aug. 19, the center moved from the old Joseph E. Hill Administration Building, at 1314 Ridge Ave., to its new location. The building cost about $14.5 million, Murphy said.
“As a result (of the new building), our enrollment is up across the board, which is great,” Parke said. “It’s a testament not only to our services but also to the building.”
The building also houses the Family Center, food services and the Evanston School Children’s Clothing Association, which provides free clothes to needy students.
The two-story center’s state-of-the-art facilities include a playground, gym, 16 classrooms and the new Jordan Teacher Center, which provides resources for teachers. The only remaining piece, the new school board room, should be finished by Oct. 14.
Not only intended for the pre-kindergarten programs, the building also houses the district’s administrative offices.
With limited space in the former building, some offices were forced into closets and tiny areas in front of the stairways. The new location boasts 72,500 square feet of space, compared with 14,800 square feet in the older building. Staff that was previously dispersed across three floors are now condensed to one.
Before construction began, there was some neighborhood opposition concerning increased traffic congestion and loss of green space. However, traffic flow has improved thanks to increased parking, and the building minimized the loss of green space, Murphy said.





