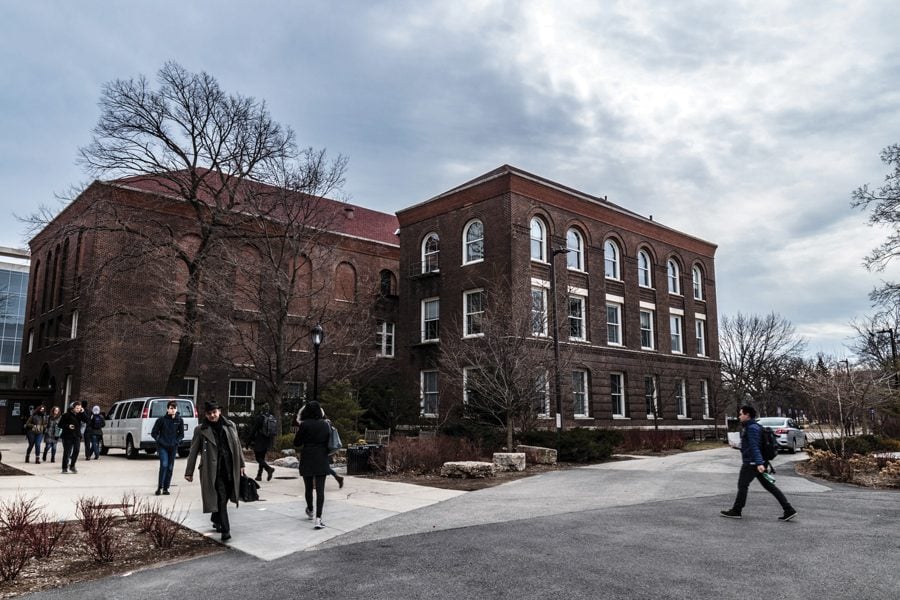A three-year, $12.5 million renovation project begins today on the “tired” facilities at Evanston Township High School.
District 202 will finance the project by tapping the district’s general operating budget and by extending some of its bonds to 2014.
The first target area for improvement is the outdated graphic arts center, said Steve Grbavac, director for operations and purchasing at ETHS.
An old-fashioned print shop located in an isolated area of the school and not currently in use, will be converted into the computer graphics lab. This location will make it a less disruptive construction site during the school year, Grbavac said.
He said construction will affect student movement through adjoining hallways, but that students appreciate the need for remodeling all around the school.
“In my biology class, the floor is cracking,” said ETHS freshman Carol Rose. “Somebody’s desk fell into the floor.”
According to the new facilities plan, four factors have prompted the project: enrollment increases, instructional enhancements, access to instructional technology and safety.
“We’re getting a lot more students,” said ETHS freshman Jacque Arnoux, who served on a principal’s advisory committee for the project.
Projected enrollments show an increase of 130 students over the next 10 years. In Phase I of the renovations, 12 new rooms will be carved out of the space in North 201.
Instructional enhancements refer to renovations in the fitness center, weight room and Little Theater, as well as the conversion of three regular classrooms into science labs.
Added technology will include the new graphic arts center, computer drop-in center, multipurpose room and conference room.
Phase I also includes aesthetic renovations. The school’s Beardsley and Michael cafeterias are “just old and tired-looking,” Grbavac said.
Other areas have more than makeover needs, Grbavac said.
The upstairs theater has neither sufficient seating nor convenient restrooms and is not handicap accessible. Lighting in the theater is inadequate, and the catwalk for hanging lights is “kind of homemade,” Grbavac said.
“There’s not a safe catwalk where kids can mount lights,” he said.
Safety is the driving factor behind the renovations. For example, the sprinkling system in the upstairs theater does not release enough water, Grbavac said. Although he said parts of the building are not up to code, Grbavac said it is still safe for current use.
“If we were aware of any (current health and safety issues), we would have corrected them,” he said.
Grbavac is confident that the plan will stay on schedule and in compliance with the budget. Phase I will be finished in September 2002, he said.
“When you’re dealing with renovations, you’re tearing out old walls, and you never know what you’ll find,” Grbavac said.
Most of the work will be done over the summer to reduce inconvenience, Grbavac said. But two projects – classroom expansions in North 201 and a renovation of the upstairs theater – will continue during the 2001-02 school year.
Although both areas are relatively isolated, Grbavac said “we’ll be cramped for space.”
Still, the designated construction areas will displace certain classes.
“Construction is always disruptive,” said Rachel Hayman, coordinator for the “Invest in Education” tutoring program at ETHS.
Her office near West 201 will be affected by the construction.






