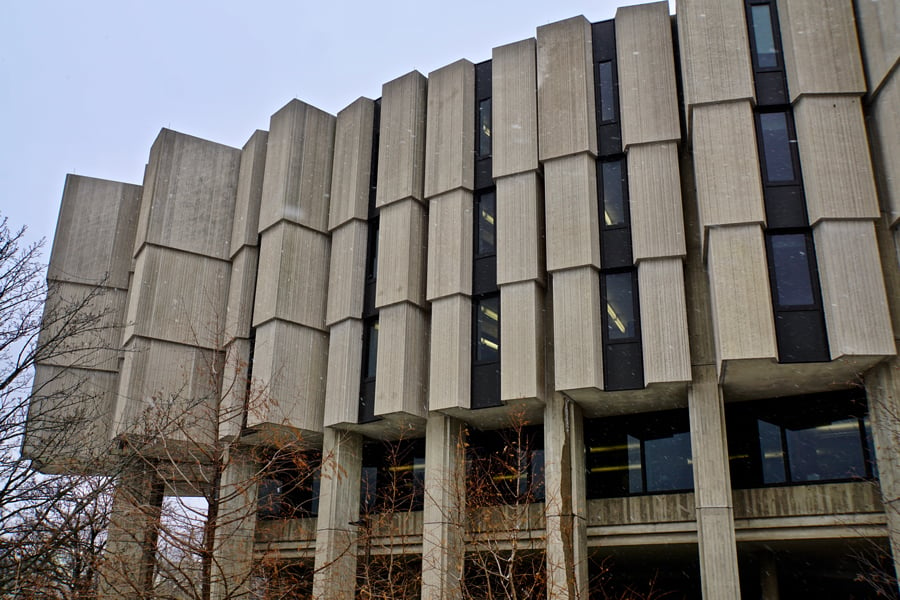University Library celebrates 50th anniversary
Photo by Caroline Megerian/Daily Senior Staffer
The event, held on the fifth floor of Main Library this Thursday, celebrated its 50th year on campus as well as the architect, Walter Netsch.
January 24, 2020
Main Library celebrated its 50-year anniversary this Thursday with an event commemorating the construction and its architect, Walter Netsch.
The event was held on the fifth floor of Main Library and organized by public services librarian for the Transportation Library Rachel Cole. Iker Gil — the executive director of a Chicago-based design firm called MAS studio — spoke about the library’s original architect Netsch and the extension of University Library, which opened in January 1970.
During the event attended by faculty, students and local residents, Gil said he had encountered Netsch in various aspects of his professional life. Gil completed his master’s degree in architecture at the University of Illinois-Chicago in a building designed by Netsch. After graduating, Gil worked at Skidmore, Owings & Merrill, a Chicago architectural firm where Netsch worked for 42 years.
Gil described Netsch’s design of the Cadet Chapel at the United States Air Force Academy and parts of UIC’s campus prior to building at Northwestern. He said Netsch’s brutalist style of architecture incorporated the geometry of rotated squares with intermediate platforms and radial spaces.
“It is not only about storing objects,” Gil said. “It’s about bringing people together, creating informal spaces for people to come together to collaborate.”
Starting in the 1960s with the University’s master plan to remodel campus buildings, Netsch designed several projects like the Lakefill and the Rebecca Crown Center. His designs were intended to be consistent with other buildings on campus, but also incorporate the brutalist trait of concrete blocks, Gil said.
Gil said Deering Library, which was built in 1933, couldn’t accommodate the growing number of books and students. The new library was built partly to extend the space to store the book collection, he said, while incorporating the use of open stacks.
Janet Olson, assistant university archivist, planned an exhibit on the first floor of the library honoring the anniversary. Pulling from the archives, Olson displayed photographs and documents relating to the construction of Main Library.
“The thing that interests me most is why Deering and University Library are so different,” Olson said. “This library was supposed to be forward thinking.”
Ana Skolnik, who studied architecture at Columbia College said she saw the event on Gil’s Instagram on her train ride home. Skolnik said she was unfamiliar with Main Library and thought it was interesting that the library was built as three towers, with books compartmentalized into each tower based on the subject.
Describing the construction of the towers, Gil said Netsch wanted to create something that was independent yet cohesive. Gil said the library can be interpreted as an “expandable network” and a “prototype for the organization of large-scale programs.”
“Buildings have a strong identity and a strong idea,” Gil said. “They can be adapted. You just need to understand how they came together, what were the ideas behind them.”
Email: [email protected]
Twitter: @BoasSamantha


