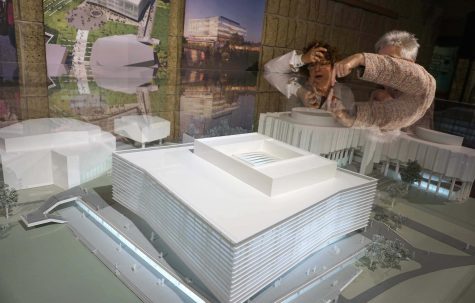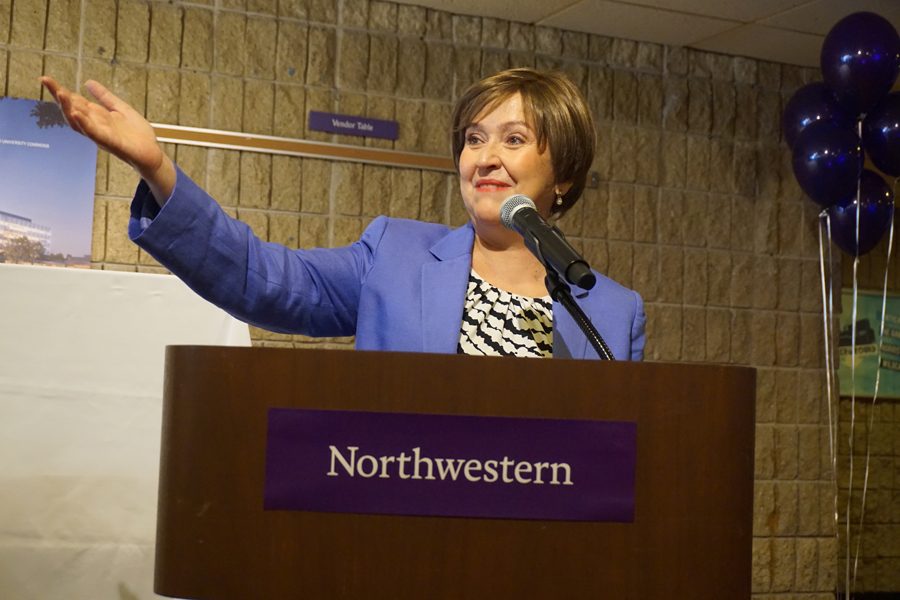Northwestern unveils model of new University Commons
Jerry Lee/Daily Senior Staffer
Patricia Telles-Irvin, vice president for student affairs, delivers a few opening remarks in front of the covered model of the future University Commons. The structure is planned to be approximately 21 percent larger than Norris and was announced last Thursday in an email.
August 4, 2016
A model of the new University Commons building, which is set to replace Norris University Center in 2019, was unveiled Wednesday morning by vice president for student affairs Patricia Telles-Irvin.
Announced in an email last Thursday, administrators said the structure would be about 21 percent larger than Norris and cost an estimated $150 million to build. The design of the building, unveiled Wednesday as a model on the ground floor of Norris, was produced through a two-year process led by the Division of Student Affairs and New York firm Ennead Architects, according to a news release.
“Essentially, we said this building is intended to bring the whole community together,” Telles-Irvin said at the event. “So while it is a student center, it really is a university commons … we want all students to feel comfortable in this space.”
The new building will feature a more “open” layout that will allow for easier access to both University Library and the Arts Circle, which will require the levelling of the hill that Norris currently rests on, Telles-Irvin said. Additionally, the building will have multiple points of entry on its sides.
The University Commons will also include an auditorium with a bigger stage and a black box theater. The building will also feature a large multipurpose room that can seat 600 people, which does not currently exist on campus, Telles-Irvin said.

The model for the University Commons was uncovered on the ground floor of Norris University Center and will remain on display there.
However, some students expressed concern for the duration in which Norris will be torn down and replaced by the new University Commons. Construction of the building is set to begin in 2017 and last for two years.
“One thing that theatre majors complain about is that we don’t have enough space for our work all the time,” Communication junior Preston Choi said. “When Norris changes, we lose both of those. For a period of time until the new Norris is rebuilt, we lose two venues we used to have.”
In response, Telles-Irvin told The Daily that while architects would enter the first phase of design over the next year, the University would work with Facilities Management to find alternative spaces. For example, she said some organizations would be relocated to the first floor of the Donald P. Jacobs Center, located on 2001 Sheridan Road.
“(Temporary relocation) is definitely at the top of our list,” Telles-Irvin told The Daily. “Right now we’re just trying to make sure that this continues to move forward … but I can assure you that we are very aware of those needs, and we’ll do everything possible to make sure they have those spaces.”
Email: [email protected]
Twitter: @JaewookJerryLee


