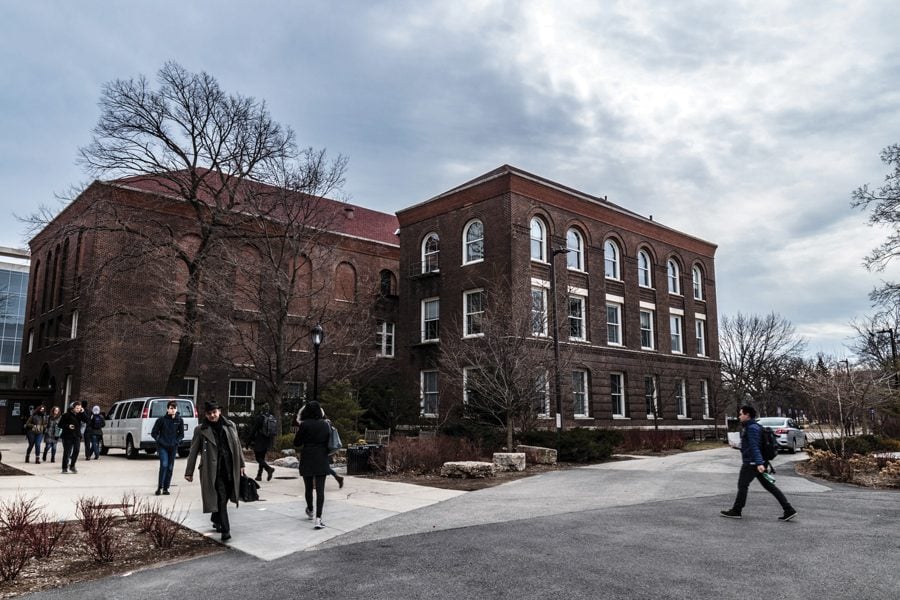University officials are planning an expansion and renovation of the Searle University Health Service building in an effort to improve efficiency and create a facility more appropriate for an outpatient clinic.
The renovation will include expanding the pharmacy and Counseling and Psychological Services and rearranging the physicians’ offices and exam rooms, said Dr. Donald Misch, executive director of health services. The project probably will be finished in two to three years, he said.
Currently, each physician has one room used both for an exam room and for an office, but officials hope to expand the space so each physician has two exam rooms and a separate office.
This is the way most modern facilities work, allowing a nurse practitioner to see a patient in one room while a physician sees another patient or works in the office, Misch said.
“We are very inefficient with our current facility,” he said. “Nobody builds an ambulatory care facility with one exam room per physician.”
The planned addition will house most of the clinical space, while the existing building will hold the offices and pharmacy, said Jay Baehr, a senior project manager for NU facilities management.
Searle was built as a infirmary in the early 1960s, he said, and was never meant to be a building where patients continuously come in and out.
The construction might expand the building into the surrounding parking lot.
Baehr first presented the design to city officials at the Evanston Site Plan and Appearance Review Committee on Wednesday.
The plans call for a two- to three-story addition, along with a plaza area and expanded landscaping.
Committee members said they appreciated handicap ramp additions at the front of the building.
“Northwestern has continued to improve accessibility with this concept plan,” said committee member Frank Aguado.
Once the architects decide on the size of the addition and finalize the design, they will apply for a zoning analysis and seek approval from the city.
The architects hope to start construction in June 2007, said Dr. William Banis, vice president for student affairs. The construction will have to be done in stages, allowing physicians to use part of the building while the rest is being renovated, he said.
“There’s no question that there will be disruption,” Misch said. “That’s the cost of getting where you want to go.”
Banis said that there is no final cost estimate yet.
A lack of space and privacy has long been an issue at Searle, Misch said, but the catalyst behind the reconstruction project was a University Program Review a few years ago that identified these issues as concerns.
Sheila McCorkle, a SESP senior, said she had always found Searle to be fairly efficient, though she said the renovations sounded appropriate.
She said she would also like Searle’s pharmacy to expand its selection so she would not have to go elsewhere for prescriptions.
Searle’s renovation might bring more patients, Weinberg senior Dan Abbe said. While many students don’t go to Searle until they’re really sick, a renovation might encourage them to go there earlier, he said.
“People probably have the impression that it’s a little behind the times,” he said.
The Daily’s Angela Chang contributed to this report.
Reach Diana Samuels at [email protected].





