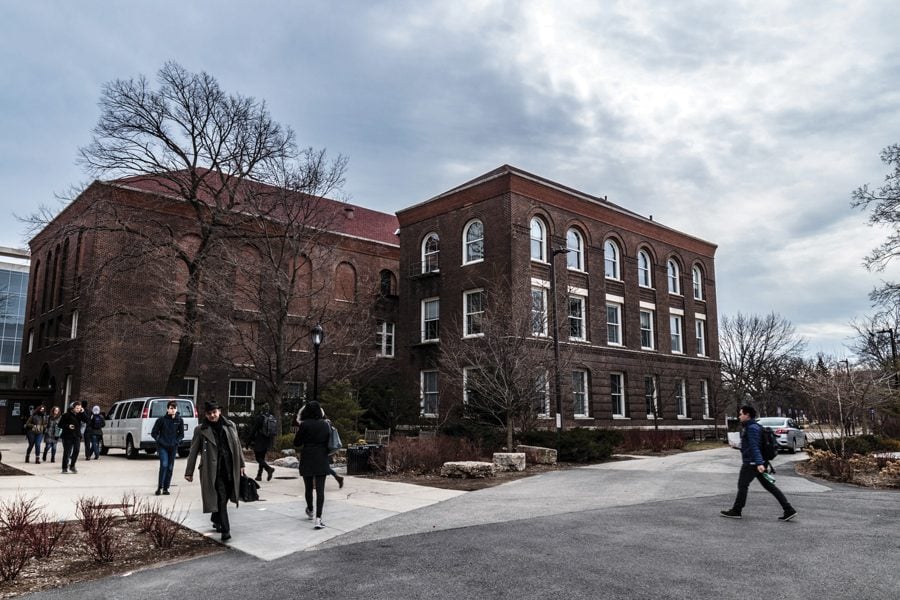A Chicago developer presented the third design of an 18-story building proposed for Oak Avenue and Emerson Street to Evanston’s Site Plan and Appearance Review Committee Wednesday.
“We just thought a fresh start and a fresh design were needed,” said Bob King, president of Carroll Properties.
King’s latest proposal for Carroll Place is a design from a new team of architects, FitzGerald Associates Architects. It is intended to reduce the visual impact of the structure on the city.
“We’re trying to make the massing broken up,” said Randy Deutsch, senior architect for FitzGerald Associates.
In place of the previously planned smooth, flat surface, the team of architects opted for balconies and pushed back the building as it gets taller.
The glass-and-aluminum building, to be located at 1881 Oak Ave., would have 165 condominiums, 1,200 square feet of commercial space and four floors of parking.
The base of the building is recessed several feet from the street and decorated with landscaping and water to make it fit its environment.
“It makes the building seem much smaller,” said Patrick FitzGerald, principal architect for the firm. “At a sidewalk level, the parts reveal themselves a little at a time.”
The site has been vacant since 2002 and is currently a field of dried grass and concrete.
Though pleased with the new architectural features and the growth of the downtown area, city officials still expressed concern about how the building would dwarf the houses and three- and four-story offices around it.
Dennis Marino, assistant director of community development for planning, said he questions the building’s placement.
“Is 16 stories appropriate on the fringe of downtown?” he said, referring to the front of the building, which is two stories shorter than the back. .
The committee was also concerned with the additional traffic the building would generate. But the architects said vehicle traffic would be minimal during peak hours because the site will be residential and near Metra and CTA routes.
This meeting continued a long series of comments and redesigns stretching back to May 2005.
Taking into consideration so many viewpoints is difficult, said James Urhausen, president of The Urhausen Group, who provided consulting for King.
“We’re feeling our way through the process and through the comments we receive,” he said.
Changing architects was another effort to address all of the criticisms and concerns the city has had, King said.
“We’re trying to incorporate as much input as possible,” he said. “This is trying to design by consensus, and that is almost impossible.”
Reach Tom Giratikanon at






