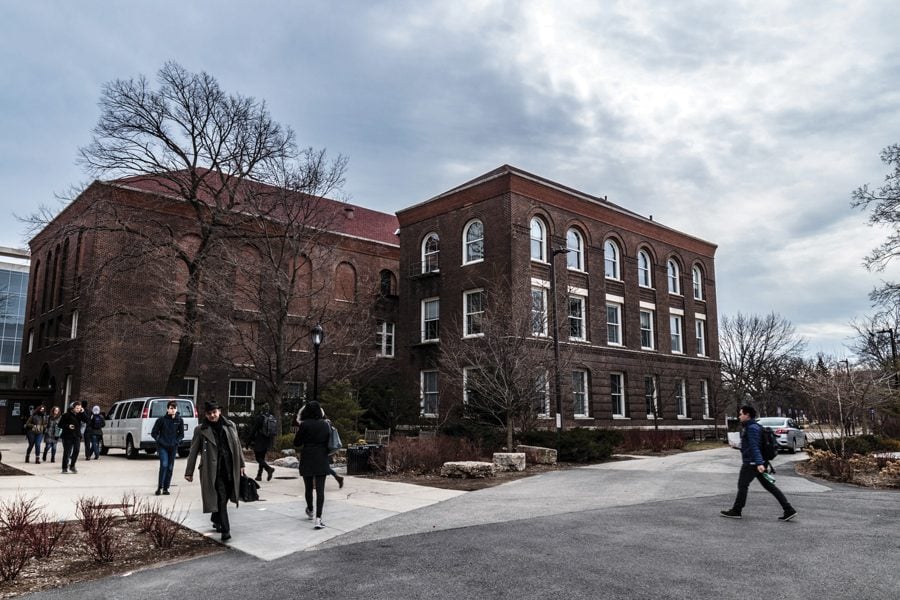A $200 million building, to be dedicated today, will give Northwestern’s Feinberg School of Medicine “state-of-the-art” facilities meant to draw top researchers and promote cooperative research.
Chicago Mayor Richard Daley and University President Henry Bienen will speak at the opening of the new building — the university’s most expensive to date.
With nine stories devoted to laboratory research, the Robert H. Lurie Medical Research Centerwill bring up to 150 new researchers to the school, said Feinberg Dean Lewis Landsberg.
“(This is) space that we very dearly needed to expand research enterprise at the medical school,” Landsberg said. “This is a landmark event for the medical school.”
The new research center is the most expensive building project in the university’s history, said Bienen and Vice President for University Relations Alan Cubbage. The Pancoe-Evanston Northwestern Healthcare Life Sciences Pavilion, which cost $72 million in two phases, is a distant second.
“In today’s world, it’s just a fact that if you don’t have state-of-the-art equipment and facilities you won’t get the top researchers,” Bienen said.
Only about half of the faculty who eventually will work in the new facility are currently at NU, said Rex Chisholm, director of the Center for Genetic Medicine. Through recruitment, he added, the medical school will bring more researchers to the university.
“For the last three years we’ve had no space to recruit new faculty,” Chisholm said.
Trustee Ann Lurie will also speak at the afternoon dedication. The research facility is named in honor of Lurie’s late husband. Her gift was instrumental in the medical center’s creation, Bienen said.
The new center also will bridge the Evanston and Chicago campuses by allowing faculty from both campuses to use the new facilities, Bienen said. The size and innovation of the new building will allow professors both within and outside of the medical school to benefit from the facilities.
“It’s really hard to exaggerate the importance of this building,” Bienen said.
Feinberg faculty committees planned an ideal medical center that would “maximize interaction between researchers” by providing open lab space for cooperative research, rather than traditional, cubicle-style work spaces, Chisholm said.
The building was designed by the New York-based Davis Brody Bond architectural firm.
In addition to laboratory space with more technology and natural light, the center’s research space is not divided by department. This model should help encourage researchers from different disciplines to work side by side, Chisholm said.
“Most floors will have some significant interdisciplinary flavor,” Chisholm said. “This design puts people next to each other even if they’re not from the same lab.”
For example, one of the floors will bring together cancer and genetics researchers. A trend toward more collaboration and communication among different research specialists is prevalent today. The laboratory designs will facilitate that, Chisholm said.
Plans for the new facility began in 1998 with faculty planning committees who provided suggestions about the designs and specialty features of the building. The 12-story building was completed on Feb. 28, but some labs are not yet functional, said John Brzezinski, senior project manager for the new center.
In addition to nine laboratory floors, the building features two auditoriums, seminar rooms and a dining facility on the first floor. Two floors below ground are devoted to housing for animal research.
The underground space — more than 100,000 square feet — is unusual for a building in Chicago, Brzezinski said. The excavation process using sheet-piling was the deepest in Chicago, she added.
Basic layout plans exist for an additional 15-story structure with more research labs to be added to the facility, Chisholm said.These are only “skeleton plans” and would be enacted if more funding becomes available. The current building was designed to allow for expansion at a later time.
Reach Michelle Ma at [email protected].





