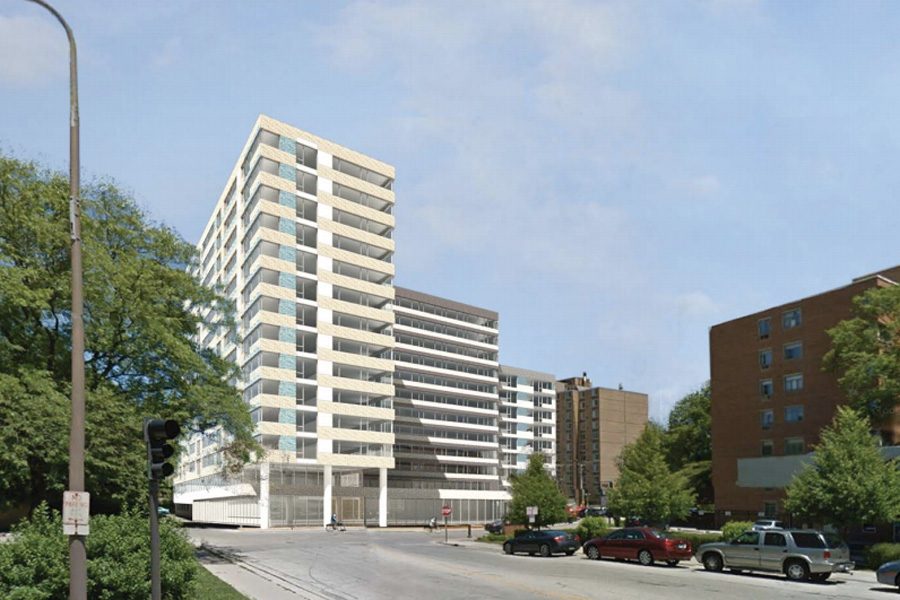Community discusses potential northward expansion of downtown space
An initial rendering of the proposed housing development on Emerson Street. The high-rise, which would have been located at 831 Emerson Street, spurred city officials to consider creating a downtown sub-area north of Emerson Street.
May 19, 2016
Community members talked about the importance of maintaining the neighborhood character and focusing development near public transportation Wednesday night during a discussion about the possible expansion of the city’s downtown area.
Plans for the northern sub-area would provide general guidelines for development in the area between Emerson and Foster streets and Sherman and Ridge avenues. According to city documents, the sub-area could function as a transitional area between the more commercial area of the downtown south of Emerson Street and the more residential area north of Emerson.
“We haven’t done long-range planning like this in a long time,” said Ald. Judy Fiske (1st), whose ward contains part of the proposed subarea. “What I’m hoping is that this will be the start of a new approach to looking at how we can better plan, especially for our areas around the downtown.”
More than 35 people attended the meeting, which included a discussion portion in which groups brainstormed suggestions for the area. Ideas included keeping the zoning guidelines as is, concentrating development around the intersection of Foster Street and Maple Avenue and encouraging “mixed-use” buildings, which combine residential and commercial uses.
The previous downtown plan was created in 2009 and defined the northern boundary of the downtown as between Sherman and Ridge avenues near Emerson Street.
The initiative was discussed at a Planning and Development Committee meeting earlier this year and was partially inspired by the failed 831 Emerson St. development project, said Damir Latinovic, a planning and zoning administrator for the city. The project, which was rejected at City Council in February, brought the area to the city’s attention along with an upward trend in CTA ridership and an increase in non-car owning, non-family households in the area, Latinovic said.
“The households that live here are totally different than what is usually found in the rest of the city,” Latinovic said.
Latinovic said according to census data, although households in the area tend to be the same size as those in other parts of the city, traditional family households are “much less present in this area.” He added that the city is also taking into consideration Northwestern’s upcoming two year live-in requirement, which will go into effect in Fall 2017 and have a significant effect on off-campus rentals.
Latinovic told The Daily that any proposed zoning plan would not be binding but would be a general guideline for the area.
“The only thing that I hope for is that it would give us a clear direction on how to move forward as we evaluate projects,” he said. “The plan is usually used as a guideline. The plan is never black and white.”
Evanston resident Jessica Feldman told The Daily that she discussed with other community members during the meeting about ways to increase use of public transportation, as well as “finding a balance in the area.” She said plans for the area should include commercial development.
“If they are moving the downtown north, the people who are downtown need to be able to think it’s worthwhile to go north,” she said.
There will be another community meeting on this issue in June, and city staff will likely present a more definite plan to Council in July.
Email: [email protected]
Twitter: @noracshelly


