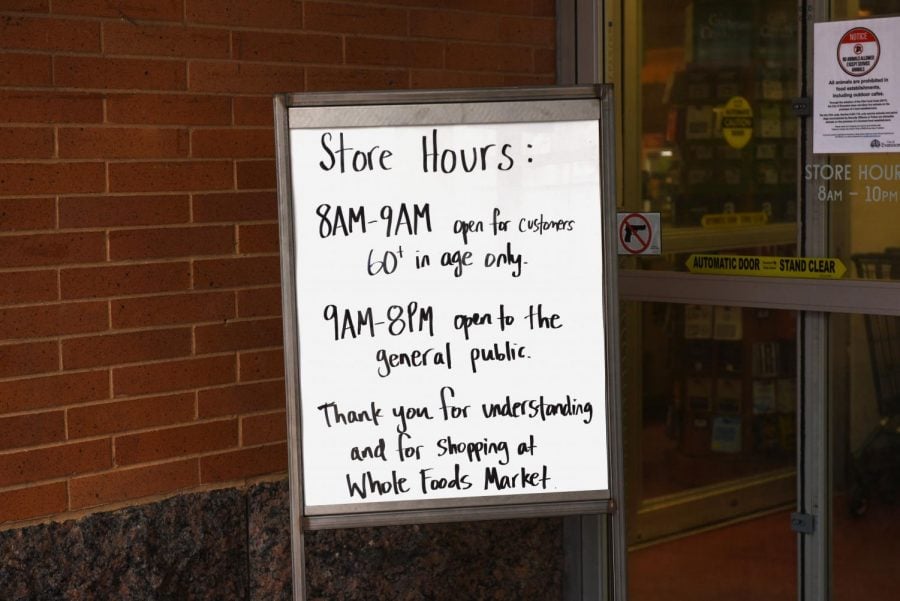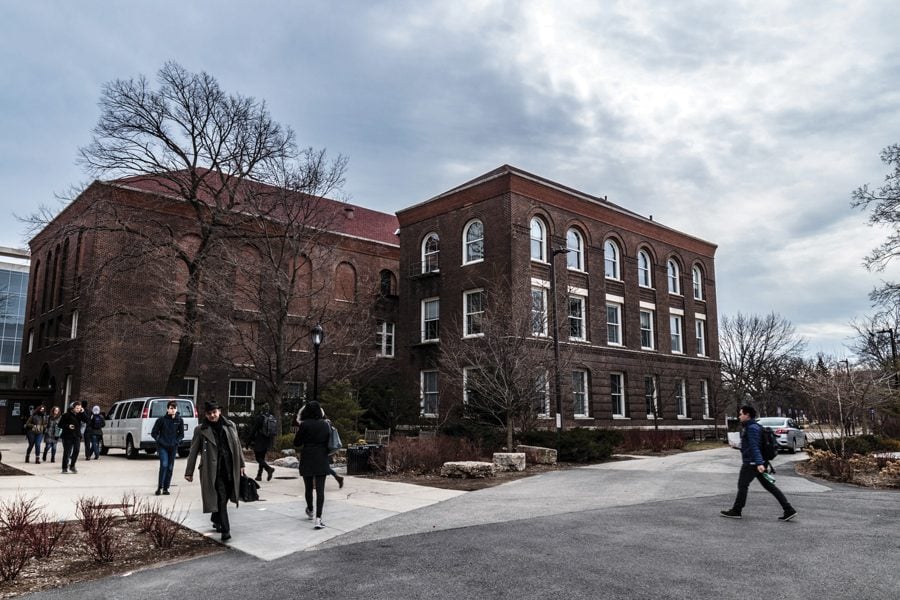By Breanne Gilpatrick
The Daily Northwestern
Developers will present new plans for an Evanston condominium development at a special Planning and Development Committee meeting tonight, after residents and aldermen criticized the project’s modern design.
The project drew complaints at the Jan. 24 Planning and Development Committee meeting because of a request to rezone the property at 1228 Emerson St. to allow the construction of a five-story, 50-unit condo project.
Neighbors and committee members complained about the project planned for the southwest corner of Emerson Street and Green Bay Road, arguing that the building’s glass and concrete exterior is out of place with the brick and mortar homes in the surrounding area.
Denise Simons, who lives nearby, said at the Jan. 24 meeting the planned building simply doesn’t belong on that corner and other residents want a design that would honor the neighborhood.
“What we are dying from is homes of stucco and brick, of an architecture of survival, of ‘build it and they will come,'” said Simons.
Ald. Elizabeth Tisdahl (7th) said the plans resemble a building that belongs in downtown Evanston.
“What this building says to me…is that downtown is coming to your neighborhood any day now,” she said. “And this is what people in this neighborhood are worried about.”
Drew Ferris, president of Ferris Homes, said at the meeting that developers originally had taken pictures of the community so they could present plans more in line with the architecture in the area.
But he said the city’s Site Plan and Appearance Review Committee steered architects away from an original brick and mortar design modeled on the Evanston Public Library, 1703 Orrington Ave., toward the plan presented Jan. 24.
Carolyn Brzezinski, the review committee’s chairwoman, said Friday the project passed through her committee many projects ago, so she could not comment specifically on the discussion. But she said the committee doesn’t have binding authority — ultimately it is up to a developer whether to embrace the committee’s ideas.
“The design wasn’t site plan’s design,” Brzezinski said. “It was a design by the architect after we made suggestions.”
Ald. Steven Bernstein (4th) said at the Jan. 24 meeting that this case proves the necessity of informing developers on the merits of each board and committee.
“This doesn’t work for this board,” Bernstein said. “And this is really the only board you have to please.”
Ferris said the plans presented Monday night will be the project’s fourth or fifth redesign. But he said he understands the need to please residents and committee members.
“Delays are never good,” Ferris said. “But the process is what the process is. And you have to work within the rules.”
Ferris said the group wanted architecture that was more consistent with the neighborhood and now it has the opportunity to do that.
Ald. Melissa Wynne (3rd) said at the Jan. 24 meeting that a contextual design in line with the area has the power to win over residents and committee members.
“I think the themes here are context, context, context,” Wynne said. “You can have a beautiful modern building, as long as it fits in with the surrounding neighborhood.”
The meeting will be held tonight at 7 p.m. at the Evanston Civic Center, 2100 Ridge Ave.
Reach Breanne Gilpatrick at [email protected].






