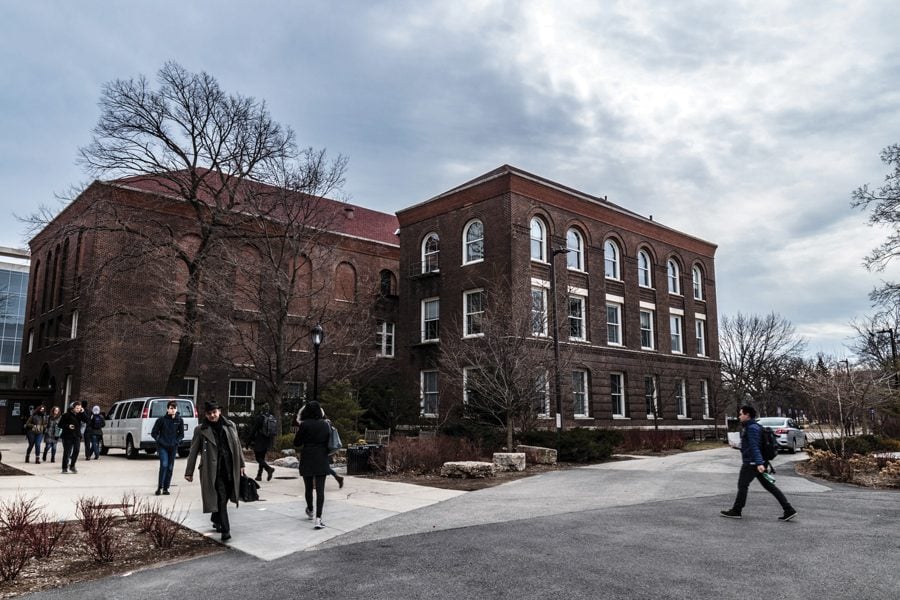The developer of a proposed 36-story condominium building downtown will scale down its ambitious plans after several residents complained the high rise would be out of place near a residential area.
“(The plan) changed because I don’t think anyone was going to let it get through,” said Dick Peach, president-elect of the Evanston Chamber of Commerce. “It was getting a lot of heat from (the city’s) constituency. The 36 stories scared people dramatically.”
Optima Inc., which owns the property adjacent to an office building at 1800 Sherman Ave., will unveil its new design at the Plan Commission meeting Feb. 12.
David Hovey, president of Optima could not be reached for comment.
Peach said he is not familiar with details of the new plan, but the building likely will have fewer stories.
“It won’t be so intrusive,” Peach said.
The original plans included retail areas, a parking garage and green space, in addition to the condominiums. Initially, the structure was broken into two towers, one 28 stories and the other 36, according to Troy Thiel, president of the Evanston Small Business Association.
Because the initial plans conflicted with the city’s current zoning ordinance, Optima had to request special consideration to construct a building so high.
As long as Optima’s new plans remain within the parameters of current height guidelines, the company will be able to proceed without challenge.
Ald. Steven Bernstein (4th) said the developer can put up the building without Evanston City Council action as long as it conforms to all applicable zoning ordinances.
Peach said some of residents’ concerns with the Optima development stemmed from the building’s location on the border between downtown and a residential area.
“In an area zoned for transition to residential, the (plans) are going in the wrong direction,” Peach said. “No one seems to care what you do downtown, but when you start stepping into the edge of neighborhoods, you start getting vocal groups.”
Ald. Edmund Moran (6th) said the original plan conflicts with Evanston’s “wedding cake configuration,” which places the city’s tallest structures downtown and lowering building heights as they progress toward residential areas.
“(The original design) was maybe one and a half or two times as tall as what is permitted by the zoning ordinance,” he said.
Peach said all of the complaints he has heard have been about the building’s height, not its aesthetics.
“It’s the first time I’ve ever seen a building that everyone is pleased with the exterior appearance,” he said.
Bernstein said he likes the look of the “narrow triangular” building.
“There’s a lot of green space,” he said. “They’re not going to cover (the lot) with concrete, which his predecessor was going to do.”
Moran, however, said it was difficult to understand the proposed plans — at least beyond their height.
“I was perplexed that there could be so much written about the building and little in that showed what it would look like,” he said.






