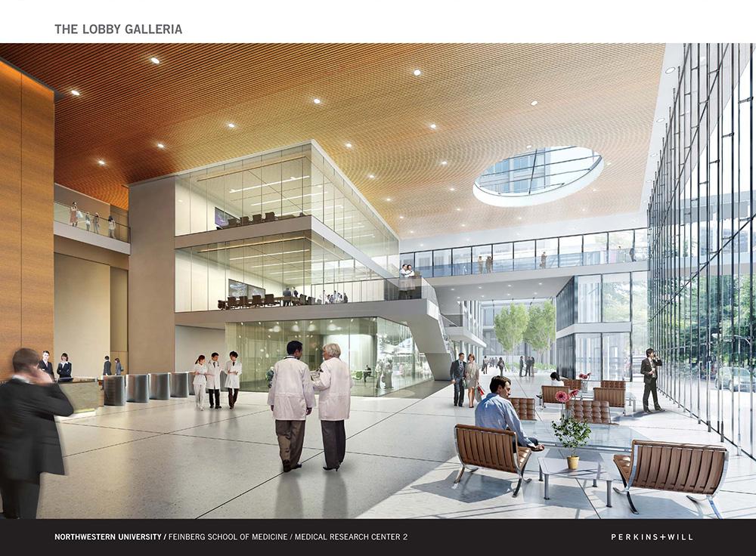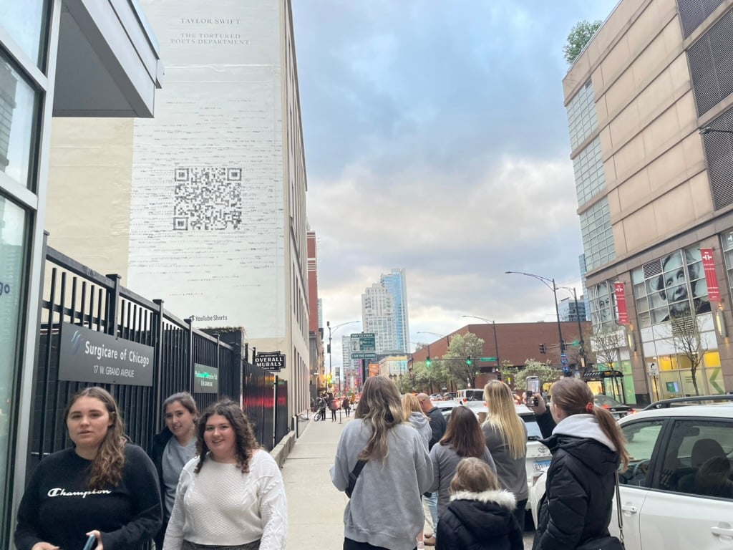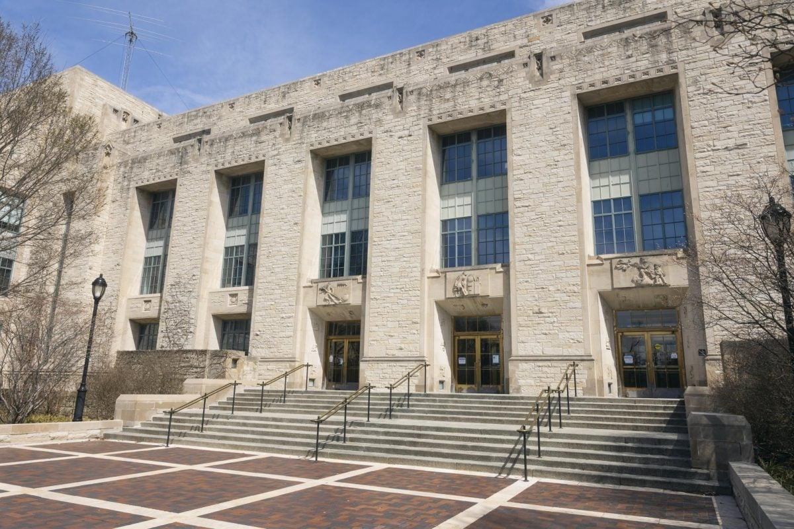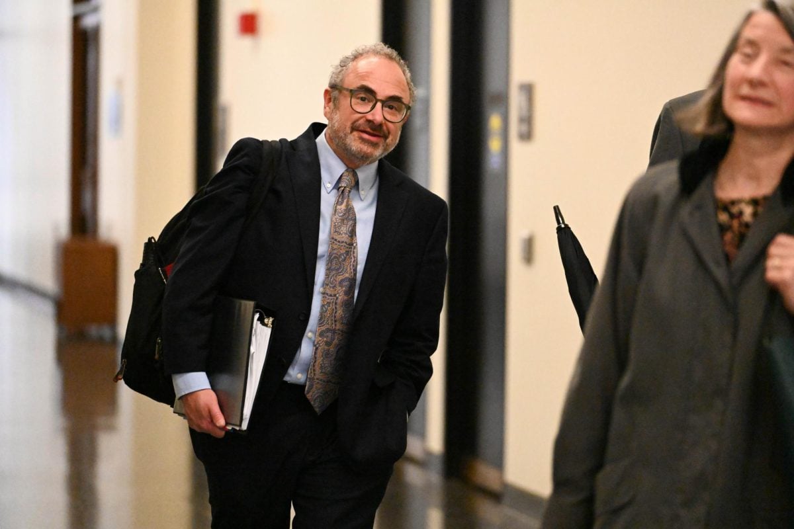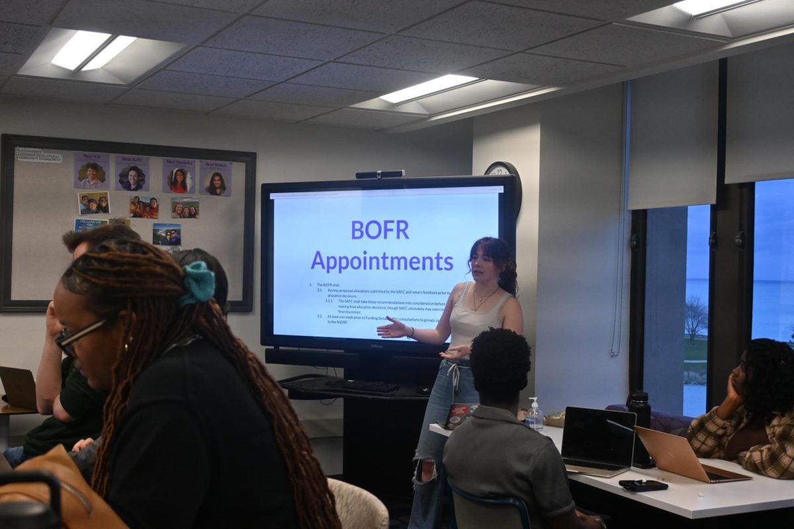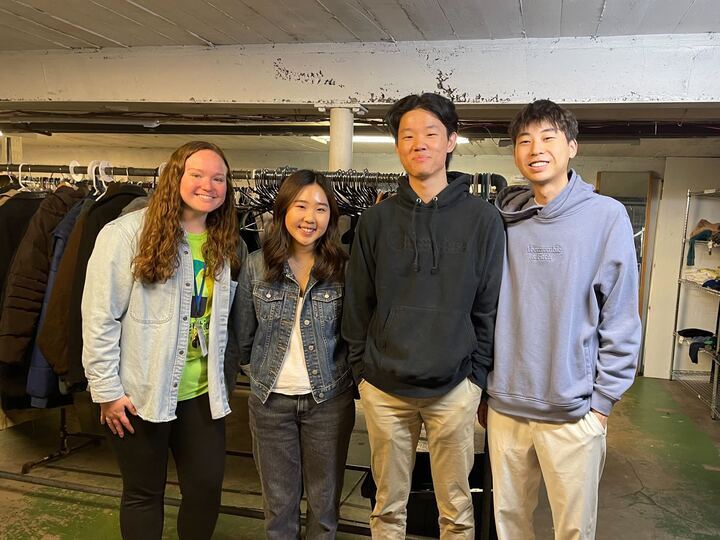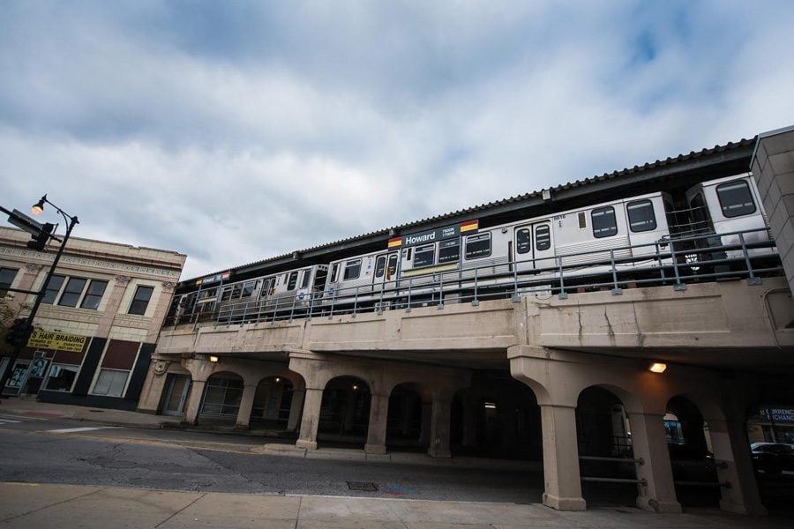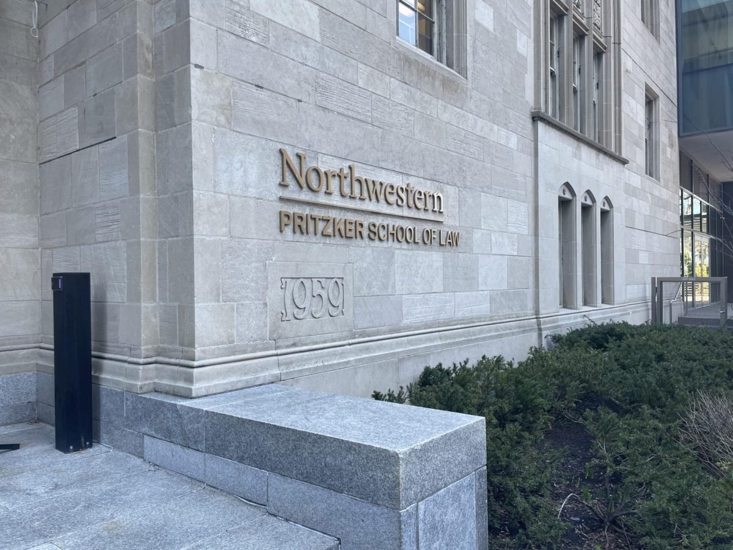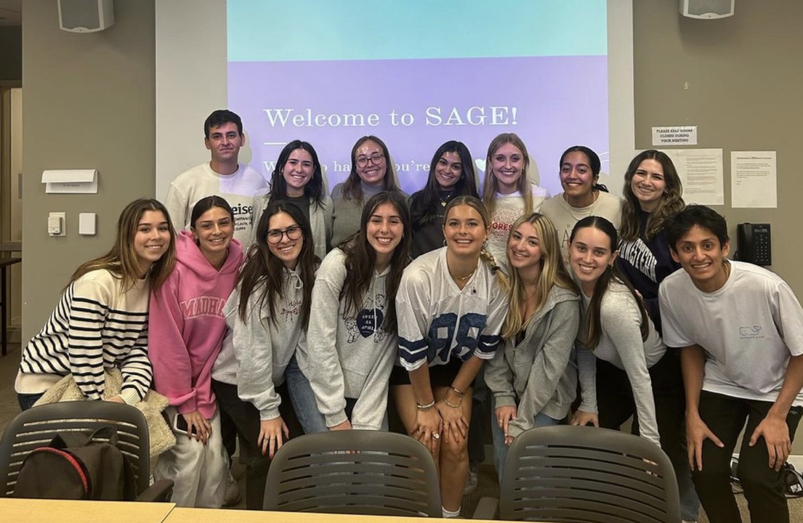Northwestern has selected Chicago architecture firm Perkins+Will to design the University’s new biomedical research building on the site of the old Prentice Women’s Hospital.
Construction is scheduled to begin in 2015 on the building, which will sit directly east of the Robert H. Lurie Medical Research Center and connect to the center on a floor-by-floor basis. The Perkins+Will design “features a curved glass exterior, with flexible floor plans for laboratories and a sunny ‘winter garden’ area that will bring natural light into the building,” according to a University news release.
Perkins+Will was selected from a group of three finalists which also included Goettsch Partners of Chicago and Ballinger of Philadelphia; and Adrian Smith+Gordon Gill Architecture LLP of Chicago and Payette of Boston.
“Northwestern University and Perkins+Will have created a building with a unique shape that has a poetry of design and will result in a work of beauty for the University and the community,” said Gordon Segal, who chairs the educational properties committee of NU’s Board of Trustees, in the release.
Ralph Johnson, Perkins+Will design director said the research laboratories are inseparable from the design.
“The generator from day one was the lab plan for the building. It wasn’t creating a sculpture and fitting in the plan,” Johnson said in the release. “It’s all about the research and the labs, and that’s the generator of the idea. When you do that, the shape of the building starts to happen.”
The selection of an architect marks one of the final steps in the saga surrounding the fate of Prentice. The former hospital is a Bertrand Goldberg building for which Chicago preservationists attempted to acquire landmark status.
NU has consistently maintained the new building will bring scientific and economic benefits Prentice could not, including $3.9 billion in Chicago-area economic activity in the next decade.
“Perkins+Will has designed a building that will be both very functional and will also have great internal spaces that will encourage collaboration among our researchers,” Feinberg Dean Eric Neilson said in the release. “It will support our research mission and will help us attract the best faculty in the country.”
— Joseph Diebold

